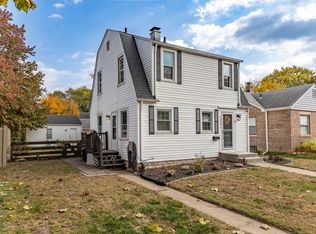BACK ON THE MARKET! Beautiful 2-story home w/possible inlaw quarters! Located within walking distance to Purdue's campus, restaurants, shopping but easy access to the expressway to Chicago. This updated Dutch Colonial has all hardwood flooring, a spacious livingroom with an open staircase, masonry fireplace and french doors that open to the one story addition that was built for a main level bedroom with it's own bath and closet! This space is currently used as a familyroom. It has cypress walls with crown molding, hardwood floors, built-ins and access to the back patio. Plus, a large window seat overlooks the back yard! Updates include a high efficiency Lennox furnace, thermopane windows and a beautifully remodeled kitchen with maple cabinetry. There's an unfinished basement in this beautiful home. Ready to move in condition with all the appliances included! Great deal! Please investigate as Hammond has grants for 1st time buyers and a college education. See pics for more info!
This property is off market, which means it's not currently listed for sale or rent on Zillow. This may be different from what's available on other websites or public sources.

