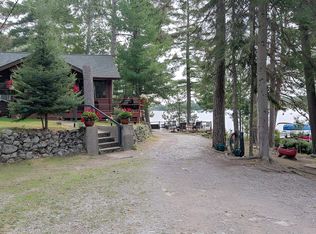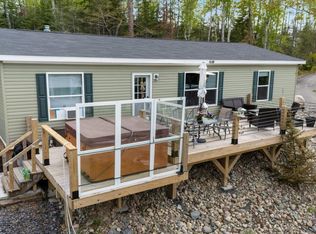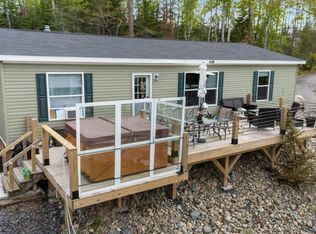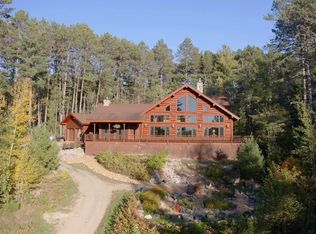Escape to your very own private & exceptional 7+ acre island nestled in the heart of Lake Vermilion's Frazer Bay. This exclusive property boasts a wealth of features that promise a truly extraordinary lakeside experience. Embrace the distinctive architectural charm of three stunning "Baker" Dome cabins, each offering a unique and cozy living space. Accommodate family & friends with ease in a spacious 1 BR guest cabin (with kitchen), plus a charming 1 BR bunkhouse, wet boathouse, & original ice house! All buildings have new roofs! Hike along the picturesque walking trail with boardwalks, that encircles the island, providing enchanting views & moments of serenity plus a natural sand beach! Convenience is key, & this property offers a rare mainland access including another boathouse! This property promises a lifetime of cherished memories. First time on the market!
For sale
$1,900,000
7228 Mercer Is, Tower, MN 55723
1beds
1,860sqft
Est.:
Single Family Residence
Built in 1981
7 Acres Lot
$-- Zestimate®
$1,022/sqft
$-- HOA
What's special
Original ice houseEncircles the islandCozy living spaceWet boathouseNatural sand beach
- 36 days |
- 252 |
- 3 |
Zillow last checked: 8 hours ago
Listing updated: November 04, 2025 at 05:01pm
Listed by:
Barb Hegg 218-742-2369,
Vermilion Land Office, Inc
Source: Lake Superior Area Realtors,MLS#: 6122783
Tour with a local agent
Facts & features
Interior
Bedrooms & bathrooms
- Bedrooms: 1
- Bathrooms: 2
- 3/4 bathrooms: 2
Rooms
- Room types: Den/Office, Spa/Sauna, Utility Room, 3 Season Porch, Great Room
Primary bedroom
- Description: Lakeviews
- Level: Upper
- Area: 196 Square Feet
- Dimensions: 14 x 14
Bathroom
- Description: Tub
- Level: Upper
- Area: 54 Square Feet
- Dimensions: 9 x 6
Dining room
- Description: Lake Views
- Level: Main
- Area: 140 Square Feet
- Dimensions: 10 x 14
Family room
- Description: Cathedral ceiling, sky lights, patio door to deck. T&G paneling
- Level: Main
- Area: 576 Square Feet
- Dimensions: 24 x 24
Great room
- Description: Open to kitchen and sitting area. T&G paneling, patio door to screen porch
- Level: Main
- Area: 432 Square Feet
- Dimensions: 16 x 27
Office
- Description: Den next to Master Bedroom
- Level: Upper
- Area: 192 Square Feet
- Dimensions: 12 x 16
Other
- Description: Screen porch off the Great Room. Lake views
- Level: Main
- Area: 348 Square Feet
- Dimensions: 29 x 12
Heating
- Electric
Cooling
- Wall Unit(s)
Appliances
- Included: Water Heater-Electric, Dishwasher, Microwave, Range, Refrigerator, Washer
- Laundry: Main Level, Dryer Hook-Ups, Washer Hookup
Features
- Ceiling Fan(s), Natural Woodwork, Sauna, Vaulted Ceiling(s)
- Doors: Patio Door
- Windows: Skylight(s)
- Basement: N/A
- Has fireplace: No
Interior area
- Total interior livable area: 1,860 sqft
- Finished area above ground: 1,860
- Finished area below ground: 0
Property
Parking
- Parking features: Other, None
Features
- Patio & porch: Deck
- Exterior features: Dock
- Has view: Yes
- View description: Inland Lake, Bay, Panoramic
- Has water view: Yes
- Water view: Lake,Bay
- Waterfront features: Inland Lake, Waterfront Access(Private), Shoreline Characteristics(Gravel, Hard, Rocky, Sand, Undeveloped, Shore-Accessible, Elevation-Medium, Shore-Beach)
- Body of water: Vermilion
- Frontage length: 2880
Lot
- Size: 7 Acres
- Dimensions: 486 x 1080
- Features: Accessible Shoreline, Tree Coverage - Medium, Zero Lot Line, BWCA Access, Island/Peninsula
Details
- Additional structures: Boat House, Sauna, Storage Shed, Bunkhouse, Guest House
- Foundation area: 2262
- Parcel number: 387003101520; 387043036550
Construction
Type & style
- Home type: SingleFamily
- Architectural style: Other
- Property subtype: Single Family Residence
Materials
- Wood, Asphalt, Other - See Remarks
- Roof: Asphalt Shingle,Rubber
Condition
- Year built: 1981
Utilities & green energy
- Electric: Lake Country Power
- Sewer: Private Sewer, Drain Field
- Water: Drilled
- Utilities for property: Satellite
Community & HOA
HOA
- Has HOA: No
Location
- Region: Tower
Financial & listing details
- Price per square foot: $1,022/sqft
- Tax assessed value: $625,200
- Annual tax amount: $6,250
- Date on market: 11/4/2025
- Cumulative days on market: 704 days
- Listing terms: Cash,Conventional
Estimated market value
Not available
Estimated sales range
Not available
Not available
Price history
Price history
| Date | Event | Price |
|---|---|---|
| 11/4/2025 | Listed for sale | $1,900,000$1,022/sqft |
Source: Range AOR #149278 Report a problem | ||
| 10/29/2025 | Listing removed | $1,900,000$1,022/sqft |
Source: Range AOR #146035 Report a problem | ||
| 10/28/2024 | Listed for sale | $1,900,000$1,022/sqft |
Source: Range AOR #146035 Report a problem | ||
| 8/4/2024 | Listing removed | $1,900,000$1,022/sqft |
Source: Range AOR #146035 Report a problem | ||
| 1/31/2024 | Listed for sale | $1,900,000$1,022/sqft |
Source: | ||
Public tax history
Public tax history
| Year | Property taxes | Tax assessment |
|---|---|---|
| 2024 | $4,168 -7.9% | $625,200 +27.5% |
| 2023 | $4,524 -1.5% | $490,500 |
| 2022 | $4,594 +3.5% | $490,500 +12.9% |
Find assessor info on the county website
BuyAbility℠ payment
Est. payment
$9,632/mo
Principal & interest
$7368
Property taxes
$1599
Home insurance
$665
Climate risks
Neighborhood: 55723
Nearby schools
GreatSchools rating
- 5/10Tower-Soudan Elementary SchoolGrades: PK-6Distance: 9.4 mi
- 6/10Northeast Range SecondaryGrades: 7-12Distance: 25.8 mi
- Loading
- Loading




