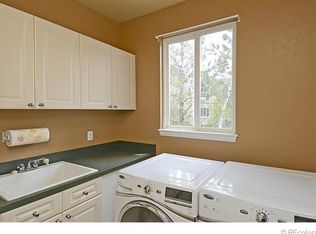Meticulously Maintained 5 Bedroom, 4 Bath Home. Located in the Highly Sought After Forest Park Neighborhood. Features Include Gourmet Kitchen with Granite Counter tops, Stainless Steel Appliances, Maple Cabinets, Breakfast Nook and Amazing Secluded Deck. Light and Bright Family Room with Vaulted Ceilings, Formal Dining Room, Private, Main Floor Master Suite with 5 Piece Bath and Large Walk-In Closet, Main Floor Study with Gorgeous, Custom Built-Ins, Newer Carpet and Hardwood Floors Throughout. Second Floor Features a Large Loft and Two Bedrooms with Full Bath. Custom Finished Walk-Out Basement Boasts Wet Bar with Fridge/Wine Fridge, Massive Recreation/Game Room with Cozy Fireplace, 2 Spacious Bedrooms, Full Bathroom and Huge Storage/Utility Room. All Nestled on a Forest-Like Setting This Immaculate Home is Turn Key Ready and Priced to Sell. Just Minutes from Community Pool, The Ridge at Castle Pines Golf Club, Schools, Parks, Shopping and I-25. Don't Miss Out on This Amazing Home!
This property is off market, which means it's not currently listed for sale or rent on Zillow. This may be different from what's available on other websites or public sources.
