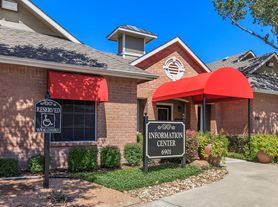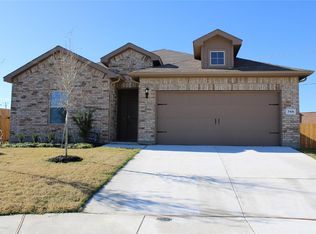Completely renovated, new paint, new floors, new fences Welcome to this spacious 4-bedroom, 2-bathroom , home in the Summerfield fort wort tx neighborhood, (,plus extra room storage in the back yard )
Offering both comfort and convenience, this home is ready for its new tenants to move right in. Step inside to an open floor plan designed for today's lifestyle. The eat-in kitchen provides plenty of space for meals and gatherings, and it comes equipped with a electric stove and dishwasher for added convenience. The living area is bright and inviting, making this home ideal for both relaxing evenings and entertaining. The large primary suite is complete with an ensuite bathroom and a large walk-in closet. Three additional bedrooms offer plenty of space for family, guests, or a home office, The fenced backyard provides a perfect spot to enjoy time outdoors, whether you're grilling, gardening, or letting your kids play. cats are welcome with prior approval. Located just minutes from Loop 820 and 35 freeways, this home offers quick access to shopping, dining, and entertainment. It's also conveniently close to the Fort Worth Joint Reserve Base and BNSF headquarters, making commuting a breeze. With its great layout and fantastic location in Summerfield, this home has everything you need. Schedule your showing today and come see why it's the perfect place to call home. This home is ready for its new tenants. Credit check, background check, and past rental references required. $75 Application fee
renters is responsible for the bills ,no smoking allowed ,2 pets total allowed
last month s due at signing up
House for rent
Accepts Zillow applications
$1,999/mo
7228 Wayfarer Trl, Fort Worth, TX 76137
4beds
1,414sqft
Price may not include required fees and charges.
Single family residence
Available now
Cats OK
Central air
Hookups laundry
Off street parking
Forced air
What's special
Electric stoveOpen floor planNew fencesNew paintNew floorsEat-in kitchenLarge walk-in closet
- 1 day |
- -- |
- -- |
Travel times
Facts & features
Interior
Bedrooms & bathrooms
- Bedrooms: 4
- Bathrooms: 2
- Full bathrooms: 2
Heating
- Forced Air
Cooling
- Central Air
Appliances
- Included: Dishwasher, Oven, WD Hookup
- Laundry: Hookups
Features
- WD Hookup, Walk In Closet
- Flooring: Hardwood
Interior area
- Total interior livable area: 1,414 sqft
Property
Parking
- Parking features: Off Street
- Details: Contact manager
Features
- Exterior features: Heating system: Forced Air, Walk In Closet
Details
- Parcel number: 04444779
Construction
Type & style
- Home type: SingleFamily
- Property subtype: Single Family Residence
Community & HOA
Location
- Region: Fort Worth
Financial & listing details
- Lease term: 1 Year
Price history
| Date | Event | Price |
|---|---|---|
| 11/5/2025 | Listed for rent | $1,999$1/sqft |
Source: Zillow Rentals | ||
| 8/1/2025 | Sold | -- |
Source: NTREIS #20964755 | ||
| 7/23/2025 | Pending sale | $225,000$159/sqft |
Source: NTREIS #20964755 | ||
| 7/18/2025 | Contingent | $225,000$159/sqft |
Source: NTREIS #20964755 | ||
| 7/14/2025 | Price change | $225,000-5.9%$159/sqft |
Source: NTREIS #20964755 | ||

