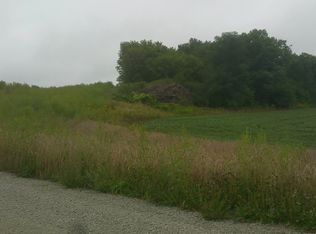Closed
$540,000
7229 Genoa Rd NW, Byron, MN 55920
4beds
2,604sqft
Single Family Residence
Built in 1874
7.5 Acres Lot
$563,500 Zestimate®
$207/sqft
$2,435 Estimated rent
Home value
$563,500
$507,000 - $620,000
$2,435/mo
Zestimate® history
Loading...
Owner options
Explore your selling options
What's special
Get away from it all! Nestled on 7.5 acres is this beautiful 2 story with front open porch and a screened porch to kick back and enjoy the peace and tranquility this home offers. The home features 4 bedrooms, 2 baths, main floor laundry, large living room with fireplace. Country eat-in kitchen with plenty of cabinets and counterspace to do cooking or baking! Master bedroom plus 3 more spacious bedrooms are all upstairs with a full bath. Outside is a detached garage and numerous functional outbuildings for all your toys.
Zillow last checked: 8 hours ago
Listing updated: February 16, 2024 at 10:36pm
Listed by:
Randy Reynolds 507-254-4029,
Elcor Realty of Rochester Inc.,
Tami Timbeross 507-951-0601
Bought with:
Shanda Kim
Century 21 Atwood Rochester
Source: NorthstarMLS as distributed by MLS GRID,MLS#: 6310545
Facts & features
Interior
Bedrooms & bathrooms
- Bedrooms: 4
- Bathrooms: 2
- Full bathrooms: 2
Bedroom 1
- Level: Upper
- Area: 299 Square Feet
- Dimensions: 23x13
Bedroom 2
- Level: Upper
- Area: 121 Square Feet
- Dimensions: 11x11
Bedroom 3
- Level: Upper
- Area: 143 Square Feet
- Dimensions: 11x13
Dining room
- Level: Main
- Area: 330 Square Feet
- Dimensions: 22x15
Kitchen
- Level: Main
- Area: 210 Square Feet
- Dimensions: 14x15
Laundry
- Level: Upper
- Area: 121 Square Feet
- Dimensions: 11x11
Laundry
- Level: Main
- Area: 63 Square Feet
- Dimensions: 9x7
Living room
- Level: Main
- Area: 450 Square Feet
- Dimensions: 18x25
Heating
- Forced Air
Cooling
- Central Air
Appliances
- Included: Dishwasher, Water Filtration System, Range, Refrigerator, Washer, Water Softener Owned
Features
- Basement: Partially Finished
- Number of fireplaces: 1
- Fireplace features: Living Room, Wood Burning
Interior area
- Total structure area: 2,604
- Total interior livable area: 2,604 sqft
- Finished area above ground: 1,752
- Finished area below ground: 852
Property
Parking
- Total spaces: 2
- Parking features: Detached
- Garage spaces: 2
Accessibility
- Accessibility features: None
Features
- Levels: Two
- Stories: 2
Lot
- Size: 7.50 Acres
- Dimensions: 696 x 169 x 328 x 660 x 338 x 159
Details
- Additional structures: Barn(s), Pole Building, Storage Shed
- Foundation area: 912
- Parcel number: 750322050888
- Zoning description: Residential-Single Family
Construction
Type & style
- Home type: SingleFamily
- Property subtype: Single Family Residence
Materials
- Vinyl Siding
- Roof: Asphalt
Condition
- Age of Property: 150
- New construction: No
- Year built: 1874
Utilities & green energy
- Electric: Circuit Breakers
- Gas: Propane
- Sewer: Private Sewer
- Water: Shared System, Well
Community & neighborhood
Location
- Region: Byron
HOA & financial
HOA
- Has HOA: No
Price history
| Date | Event | Price |
|---|---|---|
| 2/15/2023 | Sold | $540,000-6.1%$207/sqft |
Source: | ||
| 2/13/2023 | Pending sale | $574,900$221/sqft |
Source: | ||
| 12/12/2022 | Price change | $574,900-4.2%$221/sqft |
Source: | ||
| 11/18/2022 | Listed for sale | $599,900-4%$230/sqft |
Source: | ||
| 8/15/2022 | Listing removed | -- |
Source: | ||
Public tax history
| Year | Property taxes | Tax assessment |
|---|---|---|
| 2025 | $4,838 +10.6% | $494,400 +10.8% |
| 2024 | $4,374 | $446,300 +7.9% |
| 2023 | -- | $413,700 +5.2% |
Find assessor info on the county website
Neighborhood: 55920
Nearby schools
GreatSchools rating
- NAByron Primary SchoolGrades: PK-2Distance: 4.8 mi
- 7/10Byron Middle SchoolGrades: 6-8Distance: 5.3 mi
- 8/10Byron Senior High SchoolGrades: 9-12Distance: 4 mi
Get a cash offer in 3 minutes
Find out how much your home could sell for in as little as 3 minutes with a no-obligation cash offer.
Estimated market value$563,500
Get a cash offer in 3 minutes
Find out how much your home could sell for in as little as 3 minutes with a no-obligation cash offer.
Estimated market value
$563,500
