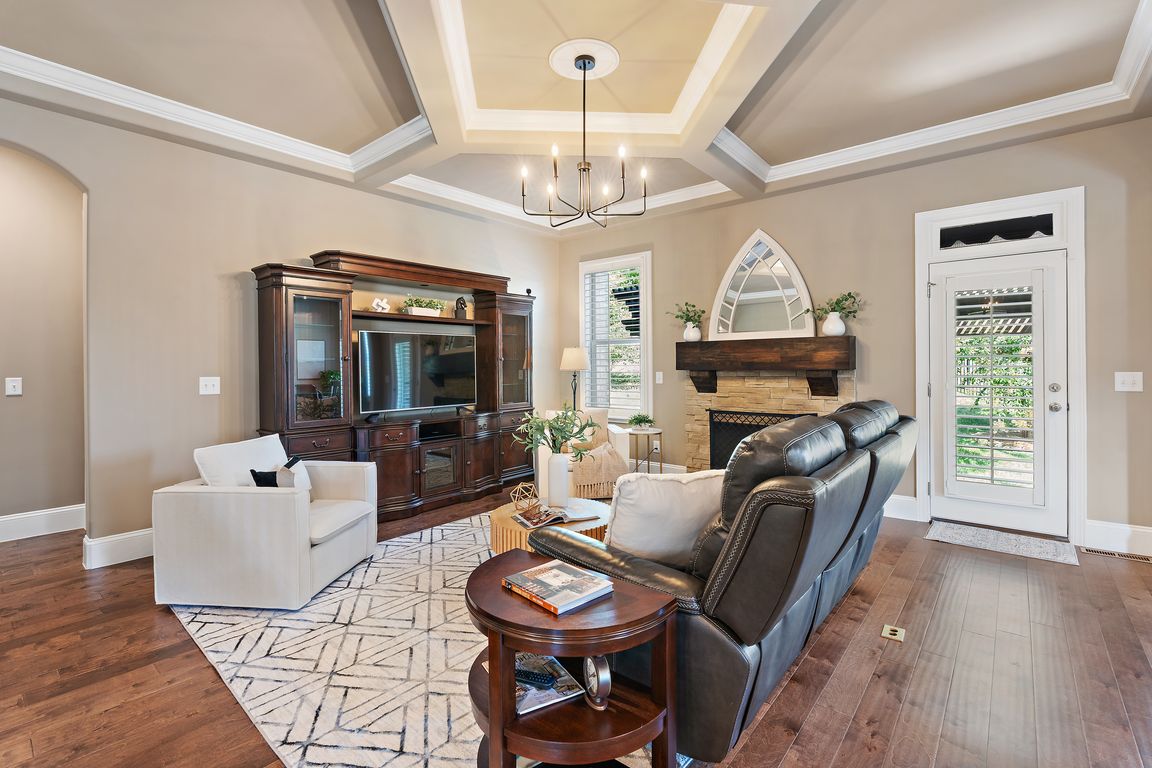
Active
$825,000
4beds
3,118sqft
7229 Natchez Pointe Dr, Nashville, TN 37221
4beds
3,118sqft
Single family residence, residential
Built in 2016
10,454 sqft
2 Garage spaces
$265 price/sqft
$585 annually HOA fee
What's special
Fenced irrigated backyardFresh interior paintPergola-shaded patioDeck with swingNew bedroom carpetCustom closet
Immaculately maintained, this Natchez Pointe home offers 4 bedrooms and 3.5 baths designed for both comfort and style. Warm neutral finishes, fresh interior paint, and new bedroom carpet create a welcoming feel throughout, while a newly installed custom closet brings an extra touch of luxury to the main-level primary suite. For ...
- 26 days |
- 3,425 |
- 130 |
Likely to sell faster than
Source: RealTracs MLS as distributed by MLS GRID,MLS#: 2990543
Travel times
Living Room
Kitchen
Primary Bedroom
Zillow last checked: 7 hours ago
Listing updated: October 07, 2025 at 10:40pm
Listing Provided by:
Leigh Ann Parkinson 615-952-1188,
Real Broker 844-591-7325
Source: RealTracs MLS as distributed by MLS GRID,MLS#: 2990543
Facts & features
Interior
Bedrooms & bathrooms
- Bedrooms: 4
- Bathrooms: 4
- Full bathrooms: 3
- 1/2 bathrooms: 1
- Main level bedrooms: 1
Bedroom 1
- Features: Extra Large Closet
- Level: Extra Large Closet
- Area: 224 Square Feet
- Dimensions: 16x14
Bedroom 2
- Features: Walk-In Closet(s)
- Level: Walk-In Closet(s)
- Area: 132 Square Feet
- Dimensions: 12x11
Bedroom 3
- Features: Walk-In Closet(s)
- Level: Walk-In Closet(s)
- Area: 144 Square Feet
- Dimensions: 12x12
Bedroom 4
- Features: Walk-In Closet(s)
- Level: Walk-In Closet(s)
- Area: 132 Square Feet
- Dimensions: 12x11
Primary bathroom
- Features: Double Vanity
- Level: Double Vanity
Dining room
- Features: Formal
- Level: Formal
- Area: 143 Square Feet
- Dimensions: 13x11
Kitchen
- Features: Pantry
- Level: Pantry
- Area: 132 Square Feet
- Dimensions: 12x11
Living room
- Features: Great Room
- Level: Great Room
- Area: 306 Square Feet
- Dimensions: 18x17
Other
- Features: Breakfast Room
- Level: Breakfast Room
- Area: 144 Square Feet
- Dimensions: 12x12
Recreation room
- Features: Second Floor
- Level: Second Floor
- Area: 380 Square Feet
- Dimensions: 20x19
Heating
- Central, Natural Gas
Cooling
- Ceiling Fan(s), Central Air
Appliances
- Included: Built-In Electric Oven, Dishwasher, Disposal, Dryer, Microwave, Refrigerator, Stainless Steel Appliance(s), Washer
- Laundry: Electric Dryer Hookup, Washer Hookup
Features
- Built-in Features, Ceiling Fan(s), Central Vacuum, Entrance Foyer, Extra Closets, Pantry, Redecorated, Walk-In Closet(s), High Speed Internet
- Flooring: Carpet, Wood, Tile
- Basement: None
- Number of fireplaces: 1
- Fireplace features: Great Room
Interior area
- Total structure area: 3,118
- Total interior livable area: 3,118 sqft
- Finished area above ground: 3,118
- Finished area below ground: 0
Property
Parking
- Total spaces: 4
- Parking features: Garage Door Opener, Garage Faces Side, Aggregate
- Garage spaces: 2
- Uncovered spaces: 2
Accessibility
- Accessibility features: Stair Lift
Features
- Levels: Two
- Stories: 2
- Patio & porch: Patio, Covered, Deck
- Fencing: Back Yard
Lot
- Size: 10,454.4 Square Feet
- Dimensions: 39 x 165
- Features: Corner Lot
- Topography: Corner Lot
Details
- Parcel number: 155100B03000CO
- Special conditions: Standard
- Other equipment: Irrigation System, Air Purifier
Construction
Type & style
- Home type: SingleFamily
- Architectural style: Traditional
- Property subtype: Single Family Residence, Residential
Materials
- Brick
- Roof: Shingle
Condition
- New construction: No
- Year built: 2016
Utilities & green energy
- Sewer: Public Sewer
- Water: Public
- Utilities for property: Natural Gas Available, Water Available
Community & HOA
Community
- Security: Smoke Detector(s)
- Subdivision: Natchez Pointe
HOA
- Has HOA: Yes
- Services included: Maintenance Grounds
- HOA fee: $585 annually
Location
- Region: Nashville
Financial & listing details
- Price per square foot: $265/sqft
- Tax assessed value: $520,300
- Annual tax amount: $3,801
- Date on market: 9/13/2025