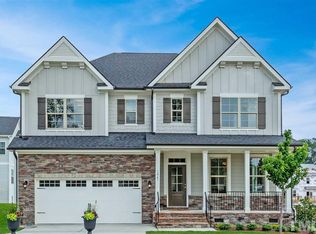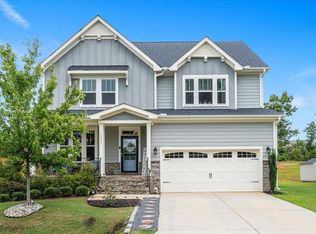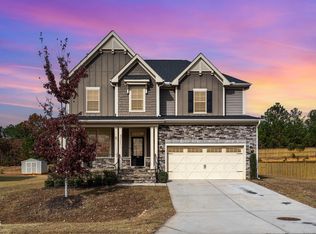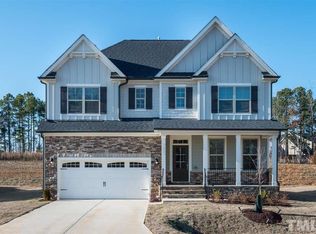Sold for $657,000
$657,000
7229 Rex Rd, Holly Springs, NC 27540
5beds
3,336sqft
Single Family Residence, Residential
Built in 2019
0.35 Acres Lot
$652,100 Zestimate®
$197/sqft
$3,001 Estimated rent
Home value
$652,100
$619,000 - $685,000
$3,001/mo
Zestimate® history
Loading...
Owner options
Explore your selling options
What's special
What makes a home The One? Start with 5 bedrooms - including a private first-floor guest suite - and an open, flowing floor plan with both a separate dining room and a butler's pantry. Add a gourmet kitchen with gas cooktop and quartz countertops, all bathed in natural light from walls of windows. Upstairs, you'll find a central loft perfect for movie nights, a luxurious primary suite with soaking tub, and three oversized secondary bedrooms. Outside, enjoy your generously sized .35-acre lot with a brand-new privacy fence. Located in the established Avocet neighborhood with access to a sparkling community pool, this Holly Springs gem combines comfort, space, and convenience. Schedule your tour today and see why 7299 Rex Road, Holly Springs, is The One!
Zillow last checked: 8 hours ago
Listing updated: October 30, 2025 at 10:07am
Listed by:
Kendra Douros 919-819-8814,
Coldwell Banker Advantage
Bought with:
Alex Harter, 283024
LPT Realty LLC
Source: Doorify MLS,MLS#: 10121648
Facts & features
Interior
Bedrooms & bathrooms
- Bedrooms: 5
- Bathrooms: 4
- Full bathrooms: 4
Heating
- Natural Gas
Cooling
- Central Air
Appliances
- Included: Built-In Electric Oven, Dishwasher, Gas Cooktop, Gas Water Heater, Microwave, Refrigerator, Stainless Steel Appliance(s), Vented Exhaust Fan, Oven
- Laundry: Laundry Room, Upper Level
Features
- Pantry, Ceiling Fan(s), Chandelier, Dining L, Double Vanity, Entrance Foyer, Kitchen Island, Open Floorplan, Quartz Counters, Separate Shower, Smooth Ceilings, Walk-In Closet(s), Water Closet
- Flooring: Carpet, Vinyl, Tile
- Windows: Blinds
- Basement: Crawl Space
- Has fireplace: No
- Common walls with other units/homes: No Common Walls
Interior area
- Total structure area: 3,336
- Total interior livable area: 3,336 sqft
- Finished area above ground: 3,336
- Finished area below ground: 0
Property
Parking
- Total spaces: 2
- Parking features: Garage, Garage Door Opener, Garage Faces Front
- Attached garage spaces: 2
Features
- Levels: Two
- Stories: 2
- Patio & porch: Deck, Porch
- Exterior features: Fenced Yard
- Pool features: Swimming Pool Com/Fee, Community
- Fencing: Back Yard, Privacy, Wood
- Has view: Yes
- View description: None
Lot
- Size: 0.35 Acres
- Features: Few Trees, Gentle Sloping, Level, Rectangular Lot, Sloped Up
Details
- Additional structures: None
- Parcel number: 0637952444
- Special conditions: Standard
Construction
Type & style
- Home type: SingleFamily
- Architectural style: Transitional
- Property subtype: Single Family Residence, Residential
Materials
- Fiber Cement, Stone
- Foundation: Brick/Mortar
- Roof: Shingle, Asphalt
Condition
- New construction: No
- Year built: 2019
- Major remodel year: 2019
Details
- Builder name: Beazer Homes
Utilities & green energy
- Sewer: Public Sewer
- Water: Public
- Utilities for property: Electricity Connected, Natural Gas Connected, Water Connected
Community & neighborhood
Community
- Community features: Pool, Street Lights
Location
- Region: Holly Springs
- Subdivision: Avocet
HOA & financial
HOA
- Has HOA: Yes
- HOA fee: $85 monthly
- Amenities included: Pool
- Services included: None
Other
Other facts
- Road surface type: Asphalt
Price history
| Date | Event | Price |
|---|---|---|
| 10/30/2025 | Sold | $657,000-2.7%$197/sqft |
Source: | ||
| 9/27/2025 | Pending sale | $675,000$202/sqft |
Source: | ||
| 9/12/2025 | Listed for sale | $675,000+48.4%$202/sqft |
Source: | ||
| 3/17/2021 | Sold | $455,000-0.7%$136/sqft |
Source: | ||
| 2/9/2021 | Contingent | $458,250$137/sqft |
Source: | ||
Public tax history
| Year | Property taxes | Tax assessment |
|---|---|---|
| 2025 | $4,094 +3% | $636,977 |
| 2024 | $3,976 +26.8% | $636,977 +59.4% |
| 2023 | $3,135 +7.9% | $399,552 |
Find assessor info on the county website
Neighborhood: 27540
Nearby schools
GreatSchools rating
- 9/10Buckhorn Creek ElementaryGrades: PK-5Distance: 1.5 mi
- 10/10Holly Grove Middle SchoolGrades: 6-8Distance: 2.1 mi
- 6/10Fuquay-Varina HighGrades: 9-12Distance: 4 mi
Schools provided by the listing agent
- Elementary: Rex Road Elementary School
- Middle: Wake - Holly Grove
- High: Wake - Fuquay Varina
Source: Doorify MLS. This data may not be complete. We recommend contacting the local school district to confirm school assignments for this home.
Get a cash offer in 3 minutes
Find out how much your home could sell for in as little as 3 minutes with a no-obligation cash offer.
Estimated market value$652,100
Get a cash offer in 3 minutes
Find out how much your home could sell for in as little as 3 minutes with a no-obligation cash offer.
Estimated market value
$652,100



