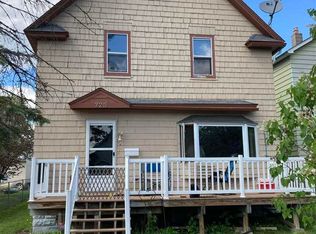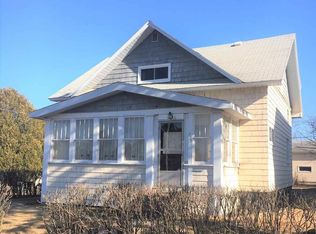This property is off market, which means it's not currently listed for sale or rent on Zillow. This may be different from what's available on other websites or public sources.
Off market
Street View
Zestimate®
$244,800
723 3rd St, Proctor, MN 55810
3beds
2baths
1,462sqft
SingleFamily
Built in 1920
7,000 Square Feet Lot
$244,800 Zestimate®
$167/sqft
$2,078 Estimated rent
Home value
$244,800
$233,000 - $259,000
$2,078/mo
Zestimate® history
Loading...
Owner options
Explore your selling options
What's special
Facts & features
Interior
Bedrooms & bathrooms
- Bedrooms: 3
- Bathrooms: 2
Heating
- Other
Cooling
- Central
Features
- Flooring: Hardwood
- Basement: Unfinished
Interior area
- Total interior livable area: 1,462 sqft
Property
Parking
- Parking features: Garage - Detached
Features
- Exterior features: Metal
Lot
- Size: 7,000 sqft
Details
- Parcel number: 185003000610
Construction
Type & style
- Home type: SingleFamily
Materials
- Wood
Condition
- Year built: 1920
Community & neighborhood
Location
- Region: Proctor
Price history
| Date | Event | Price |
|---|---|---|
| 9/19/2022 | Sold | $206,880+8.9%$142/sqft |
Source: | ||
| 8/22/2022 | Pending sale | $189,900$130/sqft |
Source: | ||
| 8/14/2022 | Contingent | $189,900$130/sqft |
Source: | ||
| 8/11/2022 | Listed for sale | $189,900+188.2%$130/sqft |
Source: | ||
| 6/15/2001 | Sold | $65,900$45/sqft |
Source: | ||
Public tax history
Tax history is unavailable.
Find assessor info on the county website
Neighborhood: 55810
Nearby schools
GreatSchools rating
- 5/10Bay View Elementary SchoolGrades: PK-5Distance: 1.1 mi
- 6/10A.I. Jedlicka Middle SchoolGrades: 6-8Distance: 0.2 mi
- 9/10Proctor Senior High SchoolGrades: 9-12Distance: 0.2 mi
Schools provided by the listing agent
- District: Proctor #704
Source: The MLS. This data may not be complete. We recommend contacting the local school district to confirm school assignments for this home.

Get pre-qualified for a loan
At Zillow Home Loans, we can pre-qualify you in as little as 5 minutes with no impact to your credit score.An equal housing lender. NMLS #10287.


