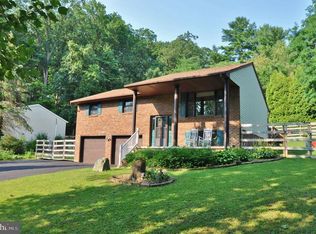Sold for $422,000
$422,000
723 Academy Rd, York, PA 17406
3beds
2,450sqft
Single Family Residence
Built in 1984
0.48 Acres Lot
$428,400 Zestimate®
$172/sqft
$2,431 Estimated rent
Home value
$428,400
$403,000 - $454,000
$2,431/mo
Zestimate® history
Loading...
Owner options
Explore your selling options
What's special
Here is your chance at a beautiful raised rancher that offers a bunch of great and unique features! This home was updated with luxury vinyl plank, a fresh coat of paint, and 2 areas that would be nice separate living spaces. High vaulted ceilings in the living room, stunning formal dining room with large windows and tons of built-in shelving, laundry, and a 33'x25' covered deck are all on the main floor. A private study, 2 bedrooms, and full bath are also on the main level. Going upstairs you'll find a large bedroom with its own walk-out deck to enjoy the views of your backyard. There is also a full bath right outside the bedroom upstairs. On the lower level, you have a large finished room that could be your first separate living quarters. Also on that level is a 2 car garage and a 1 car garage. Outback is a peaceful setting with a 25'x16' deck and additional guest quarters with a spiral starches inside. This would make a great place for kids/family to hang out or stay the night. Do not hesitate to set up a showing on this one!
Zillow last checked: 8 hours ago
Listing updated: September 19, 2025 at 04:09am
Listed by:
Samuel Stein 717-577-6395,
Inch & Co. Real Estate, LLC
Bought with:
Jason Phillips, RS327985
RE/MAX Patriots
Source: Bright MLS,MLS#: PAYK2087314
Facts & features
Interior
Bedrooms & bathrooms
- Bedrooms: 3
- Bathrooms: 3
- Full bathrooms: 3
- Main level bathrooms: 1
- Main level bedrooms: 2
Bedroom 1
- Features: Flooring - Luxury Vinyl Plank
- Level: Main
- Area: 144 Square Feet
- Dimensions: 12 x 12
Bedroom 2
- Features: Flooring - Luxury Vinyl Plank
- Level: Main
- Area: 126 Square Feet
- Dimensions: 14 x 9
Bedroom 3
- Level: Upper
- Area: 176 Square Feet
- Dimensions: 16 x 11
Dining room
- Features: Flooring - Tile/Brick, Built-in Features, Recessed Lighting
- Level: Main
- Area: 228 Square Feet
- Dimensions: 19 x 12
Kitchen
- Features: Flooring - Luxury Vinyl Plank, Cathedral/Vaulted Ceiling, Ceiling Fan(s), Granite Counters
- Level: Main
- Area: 180 Square Feet
- Dimensions: 18 x 10
Laundry
- Features: Flooring - Luxury Vinyl Plank, Built-in Features
- Level: Main
- Area: 42 Square Feet
- Dimensions: 7 x 6
Living room
- Features: Flooring - Luxury Vinyl Plank, Cathedral/Vaulted Ceiling, Ceiling Fan(s)
- Level: Main
- Area: 315 Square Feet
- Dimensions: 15 x 21
Recreation room
- Features: Flooring - Concrete
- Level: Lower
- Area: 480 Square Feet
- Dimensions: 24 x 20
Study
- Features: Flooring - Luxury Vinyl Plank
- Level: Main
- Area: 182 Square Feet
- Dimensions: 14 x 13
Heating
- Forced Air, Electric, Propane
Cooling
- Central Air, Electric
Appliances
- Included: Water Heater
- Laundry: Main Level, Laundry Room
Features
- Studio, Vaulted Ceiling(s), High Ceilings
- Flooring: Luxury Vinyl, Tile/Brick
- Basement: Exterior Entry,Finished,Garage Access,Walk-Out Access
- Has fireplace: No
Interior area
- Total structure area: 2,450
- Total interior livable area: 2,450 sqft
- Finished area above ground: 1,950
- Finished area below ground: 500
Property
Parking
- Total spaces: 11
- Parking features: Garage Faces Front, Garage Door Opener, Basement, Attached, Driveway, Off Street
- Garage spaces: 3
- Uncovered spaces: 8
Accessibility
- Accessibility features: None
Features
- Levels: Two and One Half
- Stories: 2
- Patio & porch: Deck
- Pool features: None
Lot
- Size: 0.48 Acres
Details
- Additional structures: Above Grade, Below Grade, Outbuilding
- Parcel number: 46000100060D000000
- Zoning: RESIDENTIAL
- Special conditions: Standard
Construction
Type & style
- Home type: SingleFamily
- Architectural style: Contemporary,Raised Ranch/Rambler
- Property subtype: Single Family Residence
Materials
- Brick, Wood Siding
- Foundation: Permanent
Condition
- Excellent
- New construction: No
- Year built: 1984
Utilities & green energy
- Sewer: Public Sewer
- Water: Public
Community & neighborhood
Location
- Region: York
- Subdivision: Pleasureville
- Municipality: SPRINGETTSBURY TWP
Other
Other facts
- Listing agreement: Exclusive Right To Sell
- Listing terms: Cash,Conventional,FHA,VA Loan
- Ownership: Fee Simple
Price history
| Date | Event | Price |
|---|---|---|
| 9/19/2025 | Sold | $422,000+0.5%$172/sqft |
Source: | ||
| 8/16/2025 | Pending sale | $420,000$171/sqft |
Source: | ||
| 8/8/2025 | Listed for sale | $420,000+52.7%$171/sqft |
Source: | ||
| 7/10/2018 | Sold | $275,000$112/sqft |
Source: Public Record Report a problem | ||
| 6/18/2018 | Listed for sale | $275,000+10%$112/sqft |
Source: EXP Realty LLC #1000454190 Report a problem | ||
Public tax history
| Year | Property taxes | Tax assessment |
|---|---|---|
| 2025 | $4,973 +2.9% | $159,660 |
| 2024 | $4,833 -0.7% | $159,660 |
| 2023 | $4,865 +9.1% | $159,660 |
Find assessor info on the county website
Neighborhood: Pleasureville
Nearby schools
GreatSchools rating
- 3/10Hayshire El SchoolGrades: K-3Distance: 1.5 mi
- 7/10Central York Middle SchoolGrades: 7-8Distance: 1.2 mi
- 8/10Central York High SchoolGrades: 9-12Distance: 0.6 mi
Schools provided by the listing agent
- High: Central York
- District: Central York
Source: Bright MLS. This data may not be complete. We recommend contacting the local school district to confirm school assignments for this home.
Get pre-qualified for a loan
At Zillow Home Loans, we can pre-qualify you in as little as 5 minutes with no impact to your credit score.An equal housing lender. NMLS #10287.
Sell with ease on Zillow
Get a Zillow Showcase℠ listing at no additional cost and you could sell for —faster.
$428,400
2% more+$8,568
With Zillow Showcase(estimated)$436,968
