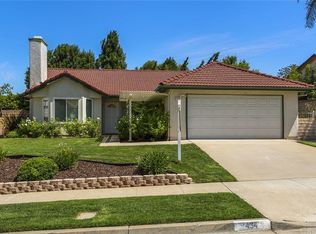Come home and relax at Briar Hill Circle. Enter to soaring cathedral ceilings and spacious, open living with a warm and comfortable feel. Custom wood-like tile flooring, luxurious brand new carpet in stairway and into the spacious master bedroom. Spacious kitchen with lots of natural light, marble tile counters, inviting breakfast space that flows into the family room. Attractive living room fireplace with gas log set. Custom shutters. Downstairs bedroom and adjacent full bath. Sprawling master suite with high ceilings, walk-in closet, and private balcony overlooking the peaceful rear yard. Relax on the rear patio that is open to the large grassy area -- croquet anyone? Huge surprise walking to the side yard, which is like an entire rear yard of its own, with beautiful custom pool and spa surrounded by hardscape. 3-car attached garage. Come see this spacious, well-designed property today.
This property is off market, which means it's not currently listed for sale or rent on Zillow. This may be different from what's available on other websites or public sources.

