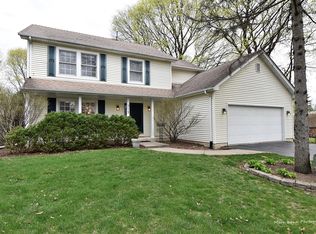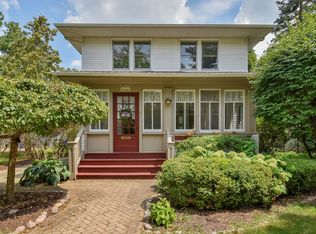Closed
$670,000
723 Center St, Geneva, IL 60134
4beds
2,900sqft
Single Family Residence
Built in 2000
9,900 Square Feet Lot
$712,100 Zestimate®
$231/sqft
$4,708 Estimated rent
Home value
$712,100
$634,000 - $798,000
$4,708/mo
Zestimate® history
Loading...
Owner options
Explore your selling options
What's special
THE FIRST TIME THIS BUILDER'S OWN HOME IS ON THE MARKET...AND IT IS A GREAT HOME. WALK OR RIDE A BIKE TO THE DOWNTOWN/COMMUTER TRAIN/OR FINE RESTAURANTS. THERE ARE 3 1/2 BATHS, 4 BEDROOMS, A PRIVATE OFFICE, AND A LARGE SITTING ROOM IN MASTER WITH WALK IN AND FULL BATH. LOWER LEVEL FEATURES A BATH, BEDROOM AND A NICE SIZED FAMILY ROOM. REAR OF HOME SHOWCASES A RELAX/VISIT BACK PORCH. KITCHEN IS A GALLEY STYLE WITH OPEN FLOORPLAN TO CASUAL DINING EXPERIENCE AND A CHANCE TO WARM UP BY THE FRANKLIN TYPE STOVE. EXTRA BUILDING FOR OFFICE SPACE IS A POSSIBILITY. COULD DOUBLE AS 'STOPOVER' FOR GUESTS/HOBBY ROOM. THERE IS ALSO A THREE CAR PLUS GARAGE WITH WORK AREA AVAILABLE AS WELL, YOU HAVE TO SEE THIS ONE...DON'T DISCOUNT THE IDEAS.
Zillow last checked: 8 hours ago
Listing updated: July 17, 2024 at 05:25am
Listing courtesy of:
Doug VanDeMark 630-232-1234,
Karen Douglas Realty
Bought with:
Jay Caracci
HomeSmart Connect LLC
Source: MRED as distributed by MLS GRID,MLS#: 12047337
Facts & features
Interior
Bedrooms & bathrooms
- Bedrooms: 4
- Bathrooms: 4
- Full bathrooms: 3
- 1/2 bathrooms: 1
Primary bedroom
- Features: Flooring (Carpet), Bathroom (Full)
- Level: Second
- Area: 378 Square Feet
- Dimensions: 21X18
Bedroom 2
- Features: Flooring (Carpet)
- Level: Second
- Area: 140 Square Feet
- Dimensions: 14X10
Bedroom 3
- Features: Flooring (Carpet)
- Level: Second
- Area: 140 Square Feet
- Dimensions: 14X10
Bedroom 4
- Features: Flooring (Carpet)
- Level: Lower
- Area: 110 Square Feet
- Dimensions: 11X10
Dining room
- Features: Flooring (Hardwood)
- Level: Main
- Dimensions: COMBO
Family room
- Features: Flooring (Hardwood)
- Level: Main
- Area: 280 Square Feet
- Dimensions: 20X14
Kitchen
- Features: Kitchen (Eating Area-Breakfast Bar, Galley, Island, Granite Counters), Flooring (Hardwood)
- Level: Main
- Area: 195 Square Feet
- Dimensions: 15X13
Kitchen 2nd
- Features: Flooring (Vinyl)
- Level: Second
- Area: 56 Square Feet
- Dimensions: 8X7
Laundry
- Features: Flooring (Vinyl)
- Level: Main
- Area: 28 Square Feet
- Dimensions: 7X4
Living room
- Features: Flooring (Hardwood)
- Level: Main
- Area: 176 Square Feet
- Dimensions: 16X11
Office
- Features: Flooring (Carpet)
- Level: Second
- Area: 400 Square Feet
- Dimensions: 20X20
Recreation room
- Features: Flooring (Carpet)
- Level: Lower
- Area: 960 Square Feet
- Dimensions: 32X30
Sitting room
- Features: Flooring (Carpet)
- Level: Second
- Area: 140 Square Feet
- Dimensions: 14X10
Heating
- Natural Gas, Forced Air
Cooling
- Central Air
Appliances
- Included: Range, Microwave, Dishwasher, Refrigerator, Bar Fridge, Disposal, Range Hood, Humidifier
- Laundry: Main Level, Gas Dryer Hookup, In Unit, In Bathroom
Features
- In-Law Floorplan, 1st Floor Full Bath, Built-in Features, Open Floorplan, Dining Combo, Granite Counters
- Flooring: Hardwood, Carpet
- Basement: Finished,Full,Daylight
- Number of fireplaces: 1
- Fireplace features: Wood Burning Stove, Living Room
Interior area
- Total structure area: 0
- Total interior livable area: 2,900 sqft
Property
Parking
- Total spaces: 3
- Parking features: Asphalt, Garage Door Opener, Heated Garage, On Site, Garage Owned, Detached, Garage
- Garage spaces: 3
- Has uncovered spaces: Yes
Accessibility
- Accessibility features: No Disability Access
Features
- Stories: 2
Lot
- Size: 9,900 sqft
- Dimensions: 66X150
- Features: Wooded
Details
- Additional structures: Guest House, Other, Second Garage, Garage(s), Storage
- Parcel number: 1203133018
- Special conditions: None
- Other equipment: Ceiling Fan(s), Sump Pump
Construction
Type & style
- Home type: SingleFamily
- Property subtype: Single Family Residence
Materials
- Vinyl Siding
- Roof: Asphalt
Condition
- New construction: No
- Year built: 2000
Utilities & green energy
- Sewer: Public Sewer
- Water: Public
Community & neighborhood
Security
- Security features: Fire Sprinkler System, Carbon Monoxide Detector(s)
Community
- Community features: Curbs, Sidewalks, Street Lights, Street Paved
Location
- Region: Geneva
Other
Other facts
- Listing terms: Cash
- Ownership: Fee Simple
Price history
| Date | Event | Price |
|---|---|---|
| 7/16/2024 | Sold | $670,000-2.8%$231/sqft |
Source: | ||
| 5/31/2024 | Pending sale | $689,000$238/sqft |
Source: | ||
| 5/7/2024 | Listed for sale | $689,000$238/sqft |
Source: | ||
Public tax history
| Year | Property taxes | Tax assessment |
|---|---|---|
| 2024 | $11,364 +18.1% | $149,343 +10% |
| 2023 | $9,621 -15.3% | $135,766 -9.2% |
| 2022 | $11,361 +3.2% | $149,570 +3.9% |
Find assessor info on the county website
Neighborhood: 60134
Nearby schools
GreatSchools rating
- 6/10Williamsburg Elementary SchoolGrades: K-5Distance: 0.9 mi
- 10/10Geneva Middle School NorthGrades: 6-8Distance: 2.6 mi
- 9/10Geneva Community High SchoolGrades: 9-12Distance: 0.3 mi
Schools provided by the listing agent
- Elementary: Williamsburg Elementary School
- Middle: Geneva Middle School
- High: Geneva Community High School
- District: 304
Source: MRED as distributed by MLS GRID. This data may not be complete. We recommend contacting the local school district to confirm school assignments for this home.

Get pre-qualified for a loan
At Zillow Home Loans, we can pre-qualify you in as little as 5 minutes with no impact to your credit score.An equal housing lender. NMLS #10287.
Sell for more on Zillow
Get a free Zillow Showcase℠ listing and you could sell for .
$712,100
2% more+ $14,242
With Zillow Showcase(estimated)
$726,342
