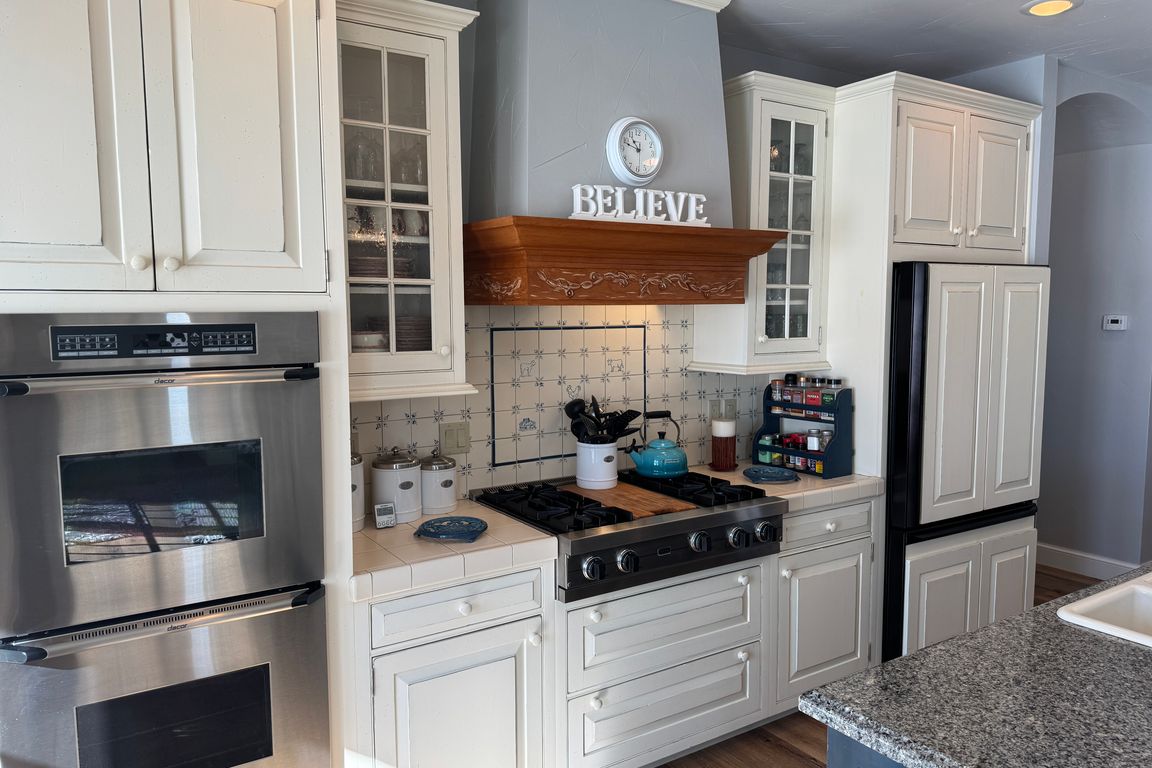
For sale
$1,540,000
4beds
2,861sqft
723 Chalice Drive, Westcliffe, CO 81252
4beds
2,861sqft
Single family residence
Built in 1997
10.62 Acres
2 Attached garage spaces
$538 price/sqft
What's special
Flow-through trout pondSangre de cristo mountainsElegant designDetached stone carriage houseStone exteriorPrimary suiteFour bedrooms
French Country Cottage, a Jack Arnold designed home, is a classic design providing strong feelings of security and serenity nestled against the Sangre de Cristo Mountains and soothed by the sounds oof short Creek and the flow-through trout pond on 10.62 acres. The stone exterior and cement tiled roof add ...
- 7 days |
- 220 |
- 11 |
Source: REcolorado,MLS#: 7655462
Travel times
Kitchen
Living Room
Primary Bedroom
Zillow last checked: 7 hours ago
Listing updated: October 01, 2025 at 02:02pm
Listed by:
Elizabeth Watson 719-783-2803 info@watsonland.com,
Watson Land Company
Source: REcolorado,MLS#: 7655462
Facts & features
Interior
Bedrooms & bathrooms
- Bedrooms: 4
- Bathrooms: 3
- Full bathrooms: 2
- 1/2 bathrooms: 1
- Main level bathrooms: 2
- Main level bedrooms: 1
Bedroom
- Features: Primary Suite
- Level: Main
Bedroom
- Level: Upper
Bedroom
- Level: Upper
Bedroom
- Level: Upper
Bathroom
- Level: Main
Bathroom
- Features: Primary Suite
- Level: Main
Bathroom
- Level: Upper
Dining room
- Level: Main
Kitchen
- Level: Main
Laundry
- Level: Main
Living room
- Level: Main
Heating
- Forced Air
Cooling
- None
Appliances
- Included: Convection Oven, Cooktop, Dishwasher, Disposal, Double Oven, Dryer, Gas Water Heater, Oven, Range, Range Hood, Refrigerator, Self Cleaning Oven, Washer
- Laundry: In Unit
Features
- Built-in Features, Ceiling Fan(s), Eat-in Kitchen, Entrance Foyer, Five Piece Bath, Granite Counters, High Ceilings, High Speed Internet, Kitchen Island, Primary Suite, Radon Mitigation System, Smoke Free, Vaulted Ceiling(s), Walk-In Closet(s)
- Flooring: Carpet, Tile, Wood
- Windows: Double Pane Windows, Window Coverings
- Has basement: No
- Number of fireplaces: 1
- Fireplace features: Living Room, Wood Burning
- Common walls with other units/homes: No Common Walls
Interior area
- Total structure area: 2,861
- Total interior livable area: 2,861 sqft
- Finished area above ground: 2,861
Video & virtual tour
Property
Parking
- Total spaces: 2
- Parking features: Heated Garage, Storage
- Attached garage spaces: 2
Accessibility
- Accessibility features: Accessible Approach with Ramp
Features
- Levels: Two
- Stories: 2
- Patio & porch: Covered, Front Porch, Patio
- Exterior features: Private Yard, Water Feature
- Fencing: Partial
- Has view: Yes
- View description: City, Meadow, Mountain(s), Water
- Has water view: Yes
- Water view: Water
- Waterfront features: Pond, Stream
Lot
- Size: 10.62 Acres
- Features: Landscaped, Level, Many Trees
- Residential vegetation: Aspen, Grassed, Mixed, Natural State, Wooded, Partially Wooded
Details
- Parcel number: 0010091907
- Special conditions: Standard
- Other equipment: Satellite Dish
- Horses can be raised: Yes
Construction
Type & style
- Home type: SingleFamily
- Architectural style: Contemporary
- Property subtype: Single Family Residence
Materials
- Stone
- Foundation: Block
- Roof: Concrete
Condition
- Updated/Remodeled
- Year built: 1997
Utilities & green energy
- Electric: 220 Volts
- Water: Well
- Utilities for property: Electricity Connected, Electricity To Lot Line, Phone Available, Propane
Community & HOA
Community
- Security: Carbon Monoxide Detector(s), Radon Detector
- Subdivision: None
HOA
- Has HOA: No
Location
- Region: Westcliffe
Financial & listing details
- Price per square foot: $538/sqft
- Tax assessed value: $56,910
- Annual tax amount: $3,354
- Date on market: 10/1/2025
- Listing terms: Cash,Conventional
- Exclusions: Personal Property
- Ownership: Individual
- Electric utility on property: Yes
- Road surface type: Gravel