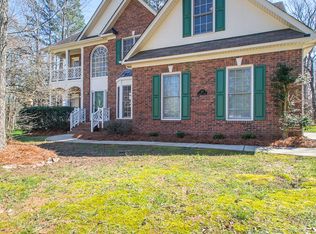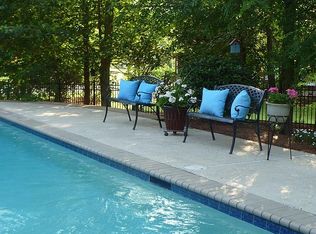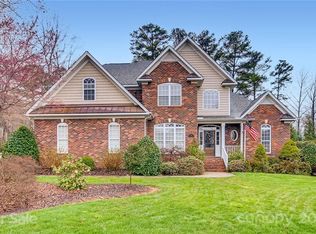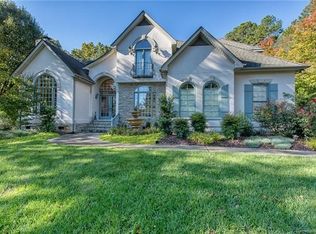Closed
$754,000
723 Donegal Ct, Matthews, NC 28104
4beds
3,657sqft
Single Family Residence
Built in 2000
0.38 Acres Lot
$787,600 Zestimate®
$206/sqft
$3,440 Estimated rent
Home value
$787,600
$748,000 - $827,000
$3,440/mo
Zestimate® history
Loading...
Owner options
Explore your selling options
What's special
This custom-built beauty in Matthews is nestled on a tranquil cul-de-sac lot, within walking distance from the community clubhouse and pool. The heart of this home is the 2 story great room with a gas fireplace. Fully upgraded kitchen with granite countertops, gas cooktop, double wall ovens, overhead cabinet recessed lighting, new light fixtures, convenient bar seating and stainless steel appliances. Newly updated flooring on the main level, recessed lighting and built-in speaker system throughout downstairs, and a new tankless water heater. Dual staircases leads you to the secondary bedrooms and flex space. Plenty of storage space with dual walk-in attics. The backyard includes a wrought iron fence, retractable deck awning, and screened-in porch. 3-car garage with epoxy flooring and built-in cabinetry. Tons of great community amenities like a pool with water slide, playground and tennis courts. You won't want to miss this gorgeous home - schedule a showing today!
Zillow last checked: 8 hours ago
Listing updated: November 28, 2023 at 11:39am
Listing Provided by:
Lauren Little lauren@thestaceysaulsgroup.com,
Keller Williams Connected,
Stacey Sauls,
Keller Williams Connected
Bought with:
Lara Hill
David Upchurch Real Estate
Source: Canopy MLS as distributed by MLS GRID,MLS#: 4080685
Facts & features
Interior
Bedrooms & bathrooms
- Bedrooms: 4
- Bathrooms: 4
- Full bathrooms: 3
- 1/2 bathrooms: 1
- Main level bedrooms: 1
Primary bedroom
- Level: Main
Primary bedroom
- Level: Main
Bedroom s
- Level: Upper
Bedroom s
- Level: Upper
Bathroom full
- Level: Main
Bathroom half
- Level: Main
Bathroom full
- Level: Upper
Bathroom full
- Level: Main
Bathroom half
- Level: Main
Bathroom full
- Level: Upper
Breakfast
- Level: Main
Breakfast
- Level: Main
Dining room
- Level: Main
Dining room
- Level: Main
Other
- Level: Main
Other
- Level: Main
Kitchen
- Level: Main
Kitchen
- Level: Main
Laundry
- Level: Main
Laundry
- Level: Main
Living room
- Level: Main
Living room
- Level: Main
Office
- Level: Upper
Office
- Level: Upper
Other
- Level: Main
Other
- Level: Main
Heating
- Forced Air, Natural Gas
Cooling
- Ceiling Fan(s), Central Air
Appliances
- Included: Dishwasher, Double Oven, Gas Cooktop, Microwave, Oven, Refrigerator, Tankless Water Heater
- Laundry: Laundry Room, Main Level
Features
- Soaking Tub, Pantry, Tray Ceiling(s)(s), Walk-In Closet(s), Walk-In Pantry
- Flooring: Carpet, Tile, Vinyl, Wood
- Has basement: No
- Attic: Walk-In
- Fireplace features: Great Room
Interior area
- Total structure area: 3,657
- Total interior livable area: 3,657 sqft
- Finished area above ground: 3,657
- Finished area below ground: 0
Property
Parking
- Total spaces: 3
- Parking features: Attached Garage, Garage Faces Side, Keypad Entry, Garage on Main Level
- Attached garage spaces: 3
Features
- Levels: Two
- Stories: 2
- Patio & porch: Covered, Deck, Front Porch, Rear Porch, Screened
- Exterior features: In-Ground Irrigation
- Pool features: Community
- Fencing: Fenced
- Body of water: Pond
Lot
- Size: 0.38 Acres
- Features: Cul-De-Sac, Wooded
Details
- Parcel number: 07075042
- Zoning: AQ8
- Special conditions: Standard
Construction
Type & style
- Home type: SingleFamily
- Property subtype: Single Family Residence
Materials
- Brick Full, Synthetic Stucco
- Foundation: Crawl Space
- Roof: Shingle
Condition
- New construction: No
- Year built: 2000
Utilities & green energy
- Sewer: County Sewer
- Water: County Water
Community & neighborhood
Community
- Community features: Clubhouse, Fitness Center, Golf, Playground, Tennis Court(s)
Location
- Region: Matthews
- Subdivision: Shannamara
HOA & financial
HOA
- Has HOA: Yes
- HOA fee: $480 annually
- Association name: Braesael Management
Other
Other facts
- Listing terms: Cash,Conventional,FHA,USDA Loan,VA Loan
- Road surface type: Concrete
Price history
| Date | Event | Price |
|---|---|---|
| 11/28/2023 | Sold | $754,000+1.9%$206/sqft |
Source: | ||
| 10/26/2023 | Listed for sale | $740,000+48.9%$202/sqft |
Source: | ||
| 11/10/2020 | Sold | $497,000-0.6%$136/sqft |
Source: | ||
| 9/3/2020 | Pending sale | $499,900$137/sqft |
Source: Holden Realty #3655329 | ||
| 8/28/2020 | Listed for sale | $499,900+21.9%$137/sqft |
Source: Holden Realty #3655329 | ||
Public tax history
| Year | Property taxes | Tax assessment |
|---|---|---|
| 2025 | $5,055 +15.5% | $749,000 +48.7% |
| 2024 | $4,376 +7.6% | $503,800 +3.1% |
| 2023 | $4,066 +0.5% | $488,800 |
Find assessor info on the county website
Neighborhood: 28104
Nearby schools
GreatSchools rating
- 9/10Stallings Elementary SchoolGrades: PK-5Distance: 1.5 mi
- 10/10Porter Ridge Middle SchoolGrades: 6-8Distance: 4.7 mi
- 7/10Porter Ridge High SchoolGrades: 9-12Distance: 4.6 mi
Schools provided by the listing agent
- Elementary: Stallings
- Middle: Porter Ridge
- High: Porter Ridge
Source: Canopy MLS as distributed by MLS GRID. This data may not be complete. We recommend contacting the local school district to confirm school assignments for this home.
Get a cash offer in 3 minutes
Find out how much your home could sell for in as little as 3 minutes with a no-obligation cash offer.
Estimated market value
$787,600
Get a cash offer in 3 minutes
Find out how much your home could sell for in as little as 3 minutes with a no-obligation cash offer.
Estimated market value
$787,600



