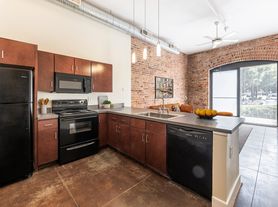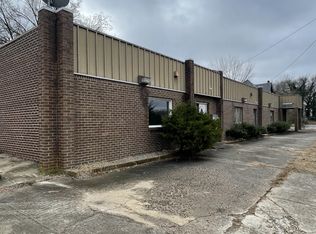Updated counters and newly painted cabinets throughout. Newly installed flooring in 2 newly painted bedrooms. Freshly cleaned throughout. Only house with private garage. Easy access to Ft. Lee
Tenant pays all utilities. Tenant is responsible for all basic maintenance. No pets allowed. Lease terms can be negotiated. Section 8 will be considered. Rent-to- own considered.
House for rent
Accepts Zillow applicationsSpecial offer
$1,650/mo
723 E Wythe St, Petersburg, VA 23803
3beds
1,240sqft
Price may not include required fees and charges.
Single family residence
Available now
No pets
Central air
Hookups laundry
Attached garage parking
Heat pump
What's special
Updated countersNewly painted cabinetsNewly installed flooringPrivate garage
- 1 day |
- -- |
- -- |
Travel times
Facts & features
Interior
Bedrooms & bathrooms
- Bedrooms: 3
- Bathrooms: 2
- Full bathrooms: 2
Heating
- Heat Pump
Cooling
- Central Air
Appliances
- Included: Microwave, Oven, Refrigerator, WD Hookup
- Laundry: Hookups
Features
- WD Hookup
- Flooring: Tile
Interior area
- Total interior livable area: 1,240 sqft
Property
Parking
- Parking features: Attached
- Has attached garage: Yes
- Details: Contact manager
Features
- Exterior features: No Utilities included in rent
Details
- Parcel number: 012260017
Construction
Type & style
- Home type: SingleFamily
- Property subtype: Single Family Residence
Community & HOA
Location
- Region: Petersburg
Financial & listing details
- Lease term: 1 Year
Price history
| Date | Event | Price |
|---|---|---|
| 11/9/2025 | Listed for rent | $1,650$1/sqft |
Source: Zillow Rentals | ||
| 8/20/2025 | Listing removed | $199,000$160/sqft |
Source: | ||
| 8/14/2025 | Price change | $199,000-2.9%$160/sqft |
Source: | ||
| 7/31/2025 | Listed for sale | $205,000$165/sqft |
Source: | ||
| 6/5/2025 | Pending sale | $205,000$165/sqft |
Source: | ||
Neighborhood: 23803
- Special offer! Get $500 Off 1st months rent if rented by 30 November. Also available Rent to Own. Section 8 Accepted.Expires November 30, 2025

