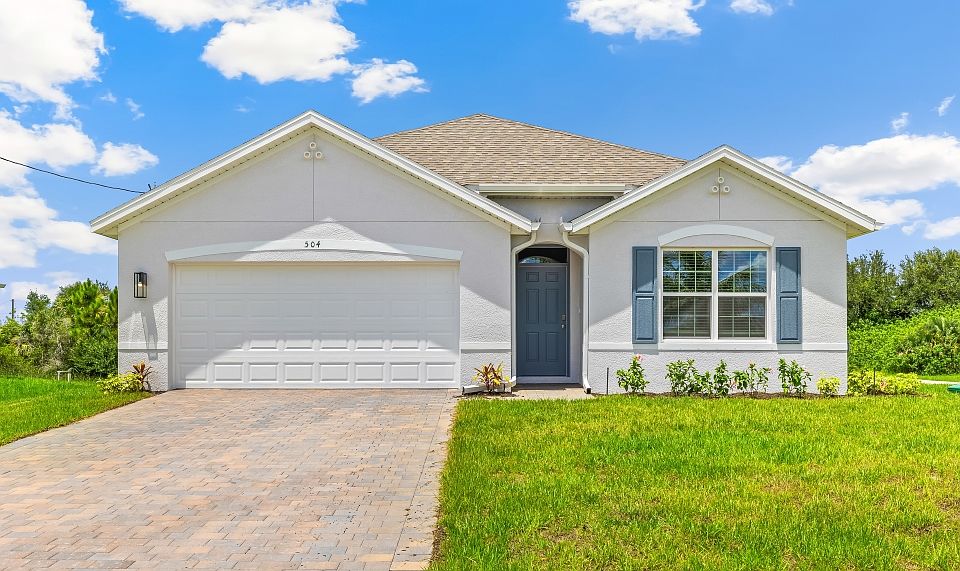Under Construction - This all concrete block constructed, one-story layout optimizes living space with an open concept. As you enter the foyer you are greeted with two guest bedrooms and a guest bath. On the opposite side of the foyer is a convenient linen closet, laundry room and a fourth bedroom with its own ensuite bath. The well-equipped kitchen overlooks the living area and lanai. Entertaining is a breeze, as this popular single-family home features a large kitchen island, dining area and a spacious pantry for extra storage. The living room is nicely lit with natural sunlight beaming through a wall of windows and a sliding glass door. The spacious primary suite is located off the living space at the back of the home for privacy. The main bathroom impresses with double bowl vanity, walk-in shower and two closets. The home is complete with a large three-car garage. All tile flooring 6x24 wood look plank tile. No Carpet in this home. Wonderful close to SR 82 location for easy access to airport and I75.
New construction
$383,525
723 FOXTAIL ST E, LEHIGH ACRES, FL 33974
4beds
2,020sqft
Single Family Residence
Built in 2025
10,280.16 Square Feet Lot
$-- Zestimate®
$190/sqft
$-- HOA
What's special
Three-car garageWall of windowsWood look plank tileOpen conceptSpacious pantryWell-equipped kitchenTile flooring
Call: (863) 302-7223
- 34 days
- on Zillow |
- 103 |
- 4 |
Zillow last checked: 7 hours ago
Listing updated: July 16, 2025 at 09:13am
Listed by:
Corey Wayland 239-488-4766,
DR Horton Realty SW FL LLC
Source: SWFLMLS,MLS#: 225062263 Originating MLS: Naples
Originating MLS: Naples
Travel times
Schedule tour
Select your preferred tour type — either in-person or real-time video tour — then discuss available options with the builder representative you're connected with.
Facts & features
Interior
Bedrooms & bathrooms
- Bedrooms: 4
- Bathrooms: 3
- Full bathrooms: 3
Rooms
- Room types: Open Porch/Lanai, 4 Bed
Primary bedroom
- Dimensions: 16 x 13
Bedroom
- Dimensions: 10 x 11
Bedroom
- Dimensions: 10 x 11
Bedroom
- Dimensions: 10 x 11
Dining room
- Dimensions: 10 x 12
Garage
- Dimensions: 27 x 21
Kitchen
- Dimensions: 10 x 14
Other
- Dimensions: 8 x 15
Living room
- Dimensions: 18 x 14
Heating
- Central
Cooling
- Central Air
Appliances
- Included: Dishwasher, Dryer, Microwave, Range, Refrigerator/Freezer, Refrigerator/Icemaker, Self Cleaning Oven, Washer
- Laundry: Washer/Dryer Hookup, Inside
Features
- Foyer, Pantry, Smoke Detectors, Window Coverings, Laundry in Residence, Open Porch/Lanai
- Flooring: Tile
- Windows: Window Coverings, Shutters
- Has fireplace: No
Interior area
- Total structure area: 2,773
- Total interior livable area: 2,020 sqft
Property
Parking
- Total spaces: 3
- Parking features: Driveway, Attached
- Attached garage spaces: 3
- Has uncovered spaces: Yes
Features
- Stories: 1
- Patio & porch: Open Porch/Lanai
- Has view: Yes
- View description: Partial Buildings
- Waterfront features: None
Lot
- Size: 10,280.16 Square Feet
- Features: Regular
Details
- Parcel number: 224527L4120700160
Construction
Type & style
- Home type: SingleFamily
- Architectural style: Ranch
- Property subtype: Single Family Residence
Materials
- Block, Stucco
- Foundation: Concrete Block
- Roof: Shingle
Condition
- New construction: Yes
- Year built: 2025
Details
- Builder name: D.R. Horton
Utilities & green energy
- Sewer: Septic Tank
- Water: Well
Community & HOA
Community
- Features: No Subdivision
- Security: Smoke Detector(s)
- Subdivision: Lehigh Acres Spot Lots
HOA
- Has HOA: No
- Amenities included: None
Location
- Region: Lehigh Acres
Financial & listing details
- Price per square foot: $190/sqft
- Date on market: 7/9/2025
- Lease term: Buyer Finance/Cash,FHA,VA
About the community
Find your new home in Lehigh Acres, FL. Home in Lehigh Acres are stand alone lots with one of our one-story single-family homes. With a wide variety of home floorplans ranging from three to four bedrooms, up to three bathrooms, and one, two, and three car garages, you are sure to find the perfect home for you. The homes built in Lehigh Acres are built with steel reinforced concrete block construction and an emphasis on both quality and value. Built by America's #1 Builder since 2002, you can trust your home is constructed with skill and expertise.
Throughout the homes, you will find modern features designed to stay up to date on current style trends. Such features include plank tile flooring in the kitchen, foyer, baths, and laundry areas, quartz countertops in the kitchen and bathrooms, and stainless-steel appliances.
Homes in this neighborhood also come equipped with smart home technology, allowing you to easily control your home. Whether it's adjusting the temperature or turning on the lights, convenience is at your fingertips.
Lehigh Acres is a rapidly growing area near Fort Myers between US 80 & US 82. With quick access to Southwest Florida International Airport and major roadways, commuting to work or travelling for business will be a breeze. Conveniently located in the center of Lehigh Acres, Lehigh Acres Park is a fun spot for all ages with playgrounds, sports fields, walking trails, and a pool with a slide and lap lines.
Discover your new home in Lehigh Acres today.
Source: DR Horton

