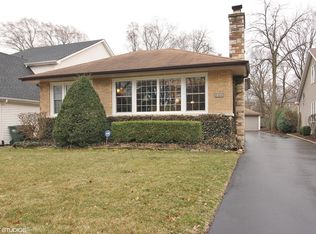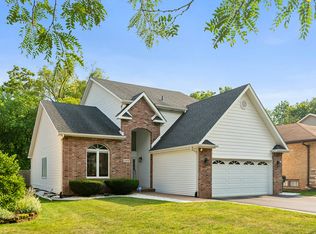Closed
$595,000
723 Gardner Rd, Flossmoor, IL 60422
4beds
2,992sqft
Single Family Residence
Built in 1929
0.31 Acres Lot
$569,600 Zestimate®
$199/sqft
$6,058 Estimated rent
Home value
$569,600
$513,000 - $632,000
$6,058/mo
Zestimate® history
Loading...
Owner options
Explore your selling options
What's special
Iconic Holiday House welcomes you to the much-loved Flossmoor Park neighborhood. Encompassing nearly 3,000 sf, the 2015 gut rehab embodies the hosting core trend. Comprised of 4 bedrooms, 2.5 baths and expansive living spaces with so many improvements made throughout current ownership...upgraded kitchen appliances, heated rec room floors, replacement of French doors and conversion of both fireplaces to gas. The glorious landscape design and fully fenced yard offer plenty of green space. A stamped concrete patio includes outdoor kitchen, gas fire pit and loads of room for family and friends. A second more intimate patio offers additional chill space. The delightful "shed" is suitable for workshop/yoga/art studio. All of this charm is just seconds away from schools, legendary baseball fields of Flossmoor Park a story-book downtown and Metra transport to downtown Chicago and Hyde Park. All French doors replaced. Pull down stairs to huge attic. Whole house fan. So many details!!!
Zillow last checked: 8 hours ago
Listing updated: August 29, 2025 at 01:01am
Listing courtesy of:
John Flynn 708-602-7090,
Baird & Warner
Bought with:
Non Member
NON MEMBER
Source: MRED as distributed by MLS GRID,MLS#: 12369482
Facts & features
Interior
Bedrooms & bathrooms
- Bedrooms: 4
- Bathrooms: 3
- Full bathrooms: 2
- 1/2 bathrooms: 1
Primary bedroom
- Features: Flooring (Hardwood), Bathroom (Full)
- Level: Second
- Area: 315 Square Feet
- Dimensions: 21X15
Bedroom 2
- Features: Flooring (Hardwood)
- Level: Second
- Area: 168 Square Feet
- Dimensions: 14X12
Bedroom 3
- Features: Flooring (Hardwood)
- Level: Second
- Area: 168 Square Feet
- Dimensions: 14X12
Bedroom 4
- Features: Flooring (Hardwood)
- Level: Second
- Area: 154 Square Feet
- Dimensions: 14X11
Bar entertainment
- Features: Flooring (Wood Laminate)
- Level: Basement
- Area: 180 Square Feet
- Dimensions: 15X12
Den
- Features: Flooring (Ceramic Tile)
- Level: Main
- Area: 143 Square Feet
- Dimensions: 13X11
Dining room
- Features: Flooring (Hardwood)
- Level: Main
- Area: 195 Square Feet
- Dimensions: 15X13
Family room
- Features: Flooring (Ceramic Tile)
- Level: Basement
- Area: 252 Square Feet
- Dimensions: 18X14
Foyer
- Features: Flooring (Hardwood)
- Level: Main
- Area: 40 Square Feet
- Dimensions: 8X5
Game room
- Features: Flooring (Wood Laminate)
- Level: Basement
- Area: 156 Square Feet
- Dimensions: 13X12
Kitchen
- Features: Kitchen (Eating Area-Breakfast Bar, Eating Area-Table Space, Island, Pantry-Closet, Custom Cabinetry, Granite Counters, Pantry, Updated Kitchen), Flooring (Ceramic Tile)
- Level: Main
- Area: 200 Square Feet
- Dimensions: 20X10
Living room
- Features: Flooring (Hardwood)
- Level: Main
- Area: 315 Square Feet
- Dimensions: 21X15
Heating
- Steam, Radiant Floor
Cooling
- Central Air
Appliances
- Included: Double Oven, Dishwasher, High End Refrigerator, Washer, Dryer, Disposal, Stainless Steel Appliance(s), Range Hood, Gas Cooktop
Features
- Dry Bar, Walk-In Closet(s), Center Hall Plan, Coffered Ceiling(s), Special Millwork, Granite Counters, Separate Dining Room, Pantry, Replacement Windows
- Flooring: Hardwood
- Windows: Replacement Windows, Screens
- Basement: Finished,Rec/Family Area,Storage Space,Full
- Number of fireplaces: 2
- Fireplace features: Gas Log, More than one, Family Room, Living Room
Interior area
- Total structure area: 0
- Total interior livable area: 2,992 sqft
Property
Parking
- Total spaces: 2
- Parking features: Asphalt, Garage Door Opener, On Site, Garage Owned, Attached, Garage
- Attached garage spaces: 2
- Has uncovered spaces: Yes
Accessibility
- Accessibility features: No Disability Access
Features
- Stories: 2
- Patio & porch: Patio
- Exterior features: Fire Pit, Lighting
- Fencing: Fenced
Lot
- Size: 0.31 Acres
- Dimensions: 75 X 180
- Features: Corner Lot, Landscaped, Mature Trees, Garden
Details
- Additional structures: Shed(s)
- Parcel number: 32063020010000
- Special conditions: None
- Other equipment: Ceiling Fan(s), Sump Pump
Construction
Type & style
- Home type: SingleFamily
- Architectural style: Georgian
- Property subtype: Single Family Residence
Materials
- Brick, Other, Plaster
- Foundation: Concrete Perimeter
- Roof: Asphalt
Condition
- New construction: No
- Year built: 1929
- Major remodel year: 2016
Utilities & green energy
- Electric: Circuit Breakers
- Sewer: Public Sewer
- Water: Lake Michigan
Community & neighborhood
Security
- Security features: Carbon Monoxide Detector(s)
Community
- Community features: Park, Tennis Court(s), Curbs, Sidewalks, Street Paved
Location
- Region: Flossmoor
- Subdivision: Flossmoor Park
HOA & financial
HOA
- Services included: None
Other
Other facts
- Listing terms: Conventional
- Ownership: Fee Simple
Price history
| Date | Event | Price |
|---|---|---|
| 8/25/2025 | Sold | $595,000-3.9%$199/sqft |
Source: | ||
| 7/7/2025 | Contingent | $619,000$207/sqft |
Source: | ||
| 6/12/2025 | Listed for sale | $619,000+73.2%$207/sqft |
Source: | ||
| 6/2/2017 | Sold | $357,450-3.1%$119/sqft |
Source: | ||
| 2/27/2017 | Pending sale | $369,000$123/sqft |
Source: Baird & Warner #09393581 Report a problem | ||
Public tax history
| Year | Property taxes | Tax assessment |
|---|---|---|
| 2023 | $13,494 +0.8% | $35,000 +23.6% |
| 2022 | $13,384 -0.4% | $28,327 |
| 2021 | $13,432 +3.4% | $28,327 |
Find assessor info on the county website
Neighborhood: 60422
Nearby schools
GreatSchools rating
- 5/10Western Avenue Elementary SchoolGrades: PK-5Distance: 0.3 mi
- 5/10Parker Junior High SchoolGrades: 6-8Distance: 1.2 mi
- 7/10Homewood-Flossmoor High SchoolGrades: 9-12Distance: 0.9 mi
Schools provided by the listing agent
- Elementary: Western Avenue Elementary School
- Middle: Parker Junior High School
- High: Homewood-Flossmoor High School
- District: 161
Source: MRED as distributed by MLS GRID. This data may not be complete. We recommend contacting the local school district to confirm school assignments for this home.
Get a cash offer in 3 minutes
Find out how much your home could sell for in as little as 3 minutes with a no-obligation cash offer.
Estimated market value$569,600
Get a cash offer in 3 minutes
Find out how much your home could sell for in as little as 3 minutes with a no-obligation cash offer.
Estimated market value
$569,600

