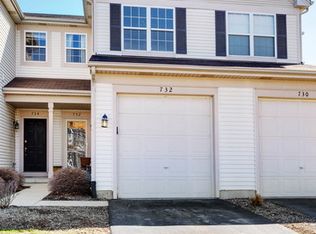Closed
$300,000
723 Genesee Dr, Naperville, IL 60563
2beds
1,196sqft
Townhouse, Condominium, Single Family Residence
Built in 1999
-- sqft lot
$301,500 Zestimate®
$251/sqft
$2,287 Estimated rent
Home value
$301,500
$277,000 - $329,000
$2,287/mo
Zestimate® history
Loading...
Owner options
Explore your selling options
What's special
END UNIT RANCH with private entry and one car attached garage! Nice open floor plan with 9' ceilings. Inviting foyer with built in seating bench. Living room/dining room area with fireplace and sliding glass doors to patio. Kitchen has 42" white cabinets, stainless appliances and plenty of counter space along with a pantry. Primary bedroom with two closets and private bath. This home is close to the Metra train station and I-88. Great location across from park and nature preserves.
Zillow last checked: 8 hours ago
Listing updated: July 25, 2025 at 06:42pm
Listing courtesy of:
Sharon Kay Rizzo 312-319-1168,
Compass,
Tarick Elhage,
Compass
Bought with:
Deepak Mehta
RE/MAX Professionals Select
Source: MRED as distributed by MLS GRID,MLS#: 12404247
Facts & features
Interior
Bedrooms & bathrooms
- Bedrooms: 2
- Bathrooms: 2
- Full bathrooms: 2
Primary bedroom
- Features: Flooring (Carpet), Window Treatments (Blinds), Bathroom (Full)
- Level: Main
- Area: 130 Square Feet
- Dimensions: 13X10
Bedroom 2
- Features: Flooring (Carpet), Window Treatments (Curtains/Drapes)
- Level: Main
- Area: 110 Square Feet
- Dimensions: 11X10
Dining room
- Features: Flooring (Carpet), Window Treatments (Blinds)
- Level: Main
- Area: 140 Square Feet
- Dimensions: 14X10
Kitchen
- Features: Kitchen (Pantry-Closet), Flooring (Hardwood)
- Level: Main
- Area: 130 Square Feet
- Dimensions: 13X10
Laundry
- Features: Flooring (Vinyl)
- Level: Main
- Area: 70 Square Feet
- Dimensions: 10X7
Living room
- Features: Flooring (Carpet), Window Treatments (Blinds, Curtains/Drapes)
- Level: Main
- Area: 154 Square Feet
- Dimensions: 14X11
Heating
- Natural Gas, Forced Air
Cooling
- Central Air
Appliances
- Included: Range, Microwave, Dishwasher, Refrigerator, Washer, Dryer, Disposal, Stainless Steel Appliance(s)
- Laundry: Main Level, Washer Hookup
Features
- 1st Floor Bedroom, 1st Floor Full Bath, Storage
- Flooring: Hardwood
- Basement: None
- Number of fireplaces: 1
- Fireplace features: Gas Log, Gas Starter, Living Room
- Common walls with other units/homes: End Unit
Interior area
- Total structure area: 1,196
- Total interior livable area: 1,196 sqft
Property
Parking
- Total spaces: 1
- Parking features: Asphalt, Garage Door Opener, On Site, Garage Owned, Attached, Garage
- Attached garage spaces: 1
- Has uncovered spaces: Yes
Accessibility
- Accessibility features: No Disability Access
Features
- Patio & porch: Patio
Lot
- Features: Common Grounds
Details
- Parcel number: 0709310002
- Special conditions: None
Construction
Type & style
- Home type: Townhouse
- Property subtype: Townhouse, Condominium, Single Family Residence
Materials
- Vinyl Siding
- Foundation: Concrete Perimeter
- Roof: Asphalt
Condition
- New construction: No
- Year built: 1999
Utilities & green energy
- Electric: Circuit Breakers
- Sewer: Public Sewer
- Water: Public
Community & neighborhood
Location
- Region: Naperville
- Subdivision: Enclave At Country Lakes
HOA & financial
HOA
- Has HOA: Yes
- HOA fee: $318 monthly
- Services included: Water, Insurance, Exterior Maintenance, Lawn Care, Snow Removal
Other
Other facts
- Listing terms: Cash
- Ownership: Condo
Price history
| Date | Event | Price |
|---|---|---|
| 7/25/2025 | Sold | $300,000+0%$251/sqft |
Source: | ||
| 7/3/2025 | Contingent | $299,999$251/sqft |
Source: | ||
| 7/1/2025 | Listed for sale | $299,999+9.1%$251/sqft |
Source: | ||
| 6/30/2023 | Listing removed | -- |
Source: MRED as distributed by MLS GRID #11803902 | ||
| 6/9/2023 | Listed for rent | $2,250$2/sqft |
Source: MRED as distributed by MLS GRID #11803902 | ||
Public tax history
| Year | Property taxes | Tax assessment |
|---|---|---|
| 2023 | $2,837 -12.5% | $67,610 +6.1% |
| 2022 | $3,241 -0.6% | $63,700 +3.7% |
| 2021 | $3,260 +0.1% | $61,430 |
Find assessor info on the county website
Neighborhood: Country Lakes
Nearby schools
GreatSchools rating
- 5/10Nancy Young Elementary SchoolGrades: K-5Distance: 2.2 mi
- 8/10Francis Granger Middle SchoolGrades: 6-8Distance: 1.6 mi
- 10/10Metea Valley High SchoolGrades: 9-12Distance: 0.8 mi
Schools provided by the listing agent
- Elementary: Longwood Elementary School
- Middle: Hill Middle School
- High: Metea Valley High School
- District: 204
Source: MRED as distributed by MLS GRID. This data may not be complete. We recommend contacting the local school district to confirm school assignments for this home.

Get pre-qualified for a loan
At Zillow Home Loans, we can pre-qualify you in as little as 5 minutes with no impact to your credit score.An equal housing lender. NMLS #10287.
Sell for more on Zillow
Get a free Zillow Showcase℠ listing and you could sell for .
$301,500
2% more+ $6,030
With Zillow Showcase(estimated)
$307,530