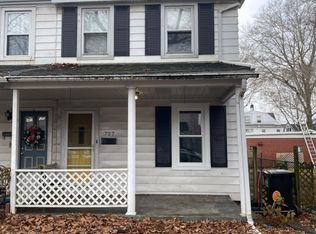Sold for $290,000
$290,000
723 Hawthorne Rd, Bethlehem, PA 18018
3beds
1,283sqft
Townhouse, Single Family Residence
Built in 1916
2,265.12 Square Feet Lot
$300,700 Zestimate®
$226/sqft
$1,910 Estimated rent
Home value
$300,700
$271,000 - $334,000
$1,910/mo
Zestimate® history
Loading...
Owner options
Explore your selling options
What's special
Welcome to this well maintained charming semi-detached brick home, ideally situated in the heart of Bethlehem. This inviting 3-bedroom, 1-bath home is move-in ready, featuring neutral paint tones and hardwood floors throughout, creating a warm and welcoming atmosphere. The home has its original character with originalwoodwork and a built-in lighted cabinet, built in shelves adding timeless charm. Upstairs, you’ll find a remodeled bathroom and three good sized bedrooms. The full walk-up attic presents an opportunity to be easily converted into an additional bedroom, office, or living space to suit your needs. Step outside to a fenced-in yard, perfect for privacy and outdoor enjoyment, land one-car garage. The home has economical gas heat, central air conditioning, and ceiling fans for year-round comfort. Relax on the front porch, an ideal spot for enjoying warm summer evenings. Best of all, this home is just a short stroll to Downtown Bethlehem’s restaurants and shops. Commuters have quick access to Routes 378, 22, and 78. Don’t miss out on this opportunity to own a piece of Bethlehem charm!
Zillow last checked: 8 hours ago
Listing updated: June 23, 2025 at 06:50pm
Listed by:
Aurelia A. Straub 610-462-7215,
RE/MAX Real Estate
Bought with:
Bre Bradley, RS375290
Coldwell Banker Hearthside
Source: GLVR,MLS#: 753518 Originating MLS: Lehigh Valley MLS
Originating MLS: Lehigh Valley MLS
Facts & features
Interior
Bedrooms & bathrooms
- Bedrooms: 3
- Bathrooms: 1
- Full bathrooms: 1
Primary bedroom
- Level: Second
- Dimensions: 9.00 x 13.00
Bedroom
- Level: First
- Dimensions: 10.00 x 8.00
Bedroom
- Level: Second
- Dimensions: 8.00 x 11.00
Primary bathroom
- Level: Second
- Dimensions: 6.00 x 7.00
Dining room
- Level: First
- Dimensions: 15.00 x 12.00
Kitchen
- Level: First
- Dimensions: 11.00 x 12.00
Living room
- Level: First
- Dimensions: 14.00 x 15.00
Other
- Description: finishable walk up attic
- Level: Third
- Dimensions: 26.00 x 14.00
Heating
- Forced Air, Gas
Cooling
- Central Air
Appliances
- Included: Dryer, Electric Dryer, Electric Water Heater, Gas Cooktop, Gas Oven, Gas Range, Refrigerator, Washer
- Laundry: Electric Dryer Hookup, Lower Level
Features
- Attic, Dining Area, Separate/Formal Dining Room, Eat-in Kitchen, Kitchen Island, Traditional Floorplan, Wired for Data
- Flooring: Ceramic Tile, Hardwood
- Basement: Exterior Entry,Full
Interior area
- Total interior livable area: 1,283 sqft
- Finished area above ground: 1,283
- Finished area below ground: 0
Property
Parking
- Parking features: Detached, Garage, Off Street, On Street, Garage Door Opener
- Has garage: Yes
- Has uncovered spaces: Yes
Features
- Stories: 3
- Patio & porch: Covered, Porch
- Exterior features: Fence, Porch
- Fencing: Yard Fenced
- Has view: Yes
- View description: City Lights
Lot
- Size: 2,265 sqft
- Features: Flat
Details
- Parcel number: P6NE2A 24 4 0204
- Zoning: RT-RESIDENTIAL
- Special conditions: None
Construction
Type & style
- Home type: SingleFamily
- Architectural style: Colonial
- Property subtype: Townhouse, Single Family Residence
- Attached to another structure: Yes
Materials
- Aluminum Siding, Brick
- Roof: Asphalt,Fiberglass
Condition
- Year built: 1916
Utilities & green energy
- Electric: Circuit Breakers
- Sewer: Public Sewer
- Water: Public
- Utilities for property: Cable Available
Community & neighborhood
Security
- Security features: Smoke Detector(s)
Community
- Community features: Curbs
Location
- Region: Bethlehem
- Subdivision: Historic Bethlehem
Other
Other facts
- Listing terms: Cash,Conventional,FHA,VA Loan
- Ownership type: Fee Simple
Price history
| Date | Event | Price |
|---|---|---|
| 6/10/2025 | Sold | $290,000+7.4%$226/sqft |
Source: | ||
| 4/30/2025 | Pending sale | $269,900$210/sqft |
Source: | ||
| 4/22/2025 | Listed for sale | $269,900+154.6%$210/sqft |
Source: | ||
| 4/25/2014 | Sold | $106,000-11.6%$83/sqft |
Source: | ||
| 11/16/2013 | Listing removed | $119,900$93/sqft |
Source: Coldwell Banker Hearthside, Realtors #459963 Report a problem | ||
Public tax history
| Year | Property taxes | Tax assessment |
|---|---|---|
| 2025 | $3,183 +2% | $35,200 |
| 2024 | $3,120 +0.3% | $35,200 |
| 2023 | $3,111 | $35,200 |
Find assessor info on the county website
Neighborhood: 18018
Nearby schools
GreatSchools rating
- 3/10Thomas Jefferson El SchoolGrades: K-5Distance: 0.2 mi
- 3/10Northeast Middle SchoolGrades: 6-8Distance: 0.4 mi
- 2/10Liberty High SchoolGrades: 9-12Distance: 0.5 mi
Schools provided by the listing agent
- High: Liberty
- District: Bethlehem
Source: GLVR. This data may not be complete. We recommend contacting the local school district to confirm school assignments for this home.
Get a cash offer in 3 minutes
Find out how much your home could sell for in as little as 3 minutes with a no-obligation cash offer.
Estimated market value$300,700
Get a cash offer in 3 minutes
Find out how much your home could sell for in as little as 3 minutes with a no-obligation cash offer.
Estimated market value
$300,700
