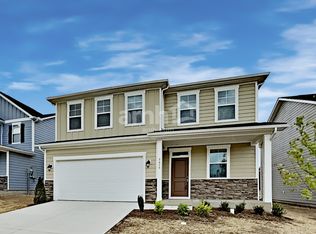** (PROPERTY DESCRIPTION) **
Recently renovated 3 bed, 2 bath home minutes from Percy Priest lake. Featuring hardwood style flooring throughout the first floor, new kitchen cabinetry, granite countertops & stainless steel appliances. Living room has an open flow to your dining room and kitchen making a great space for entertaining. Downstairs you will find your primary bedroom with new modern vanity in your ensuite and a large walk-in closet. The laundry closet is conveniently located off of the primary bedroom. In addition, you will find two upstairs secondary bedrooms, a second full bath with new modern vanity, a bonus space, 1-vehicle garage and a large backyard with patio.
The application fee is NON-REFUNDABLE $75/adult. Security deposit is one month's rent or asks us about our Security deposit Replacement Program option. Tenant is required to enroll in one of our Resident Benefit package options.
Pets allowed.
Enjoy the benefits of the Resident Benefits Package (RBP), tailored to your needs. Choose from our tiered pricing options, starting at just $25.99*/month. Your RBP may include:
- Liability insurance
- HVAC air filter delivery (for applicable properties)
- On-demand pest control
- And more!
Contact us today to learn more about the RBP tiers and find the perfect fit for you.
Check out our Screening Criteria before submitting your application.
House for rent
$1,949/mo
723 Holland Ridge Dr, La Vergne, TN 37086
3beds
1,465sqft
Price may not include required fees and charges.
Single family residence
Available now
Cats, dogs OK
Central air
Hookups laundry
Attached garage parking
Forced air
What's special
Modern vanityStainless steel appliancesUpstairs secondary bedroomsLarge walk-in closetDining room and kitchenBonus spaceLarge backyard with patio
- 31 days
- on Zillow |
- -- |
- -- |
Travel times
Facts & features
Interior
Bedrooms & bathrooms
- Bedrooms: 3
- Bathrooms: 2
- Full bathrooms: 2
Heating
- Forced Air
Cooling
- Central Air
Appliances
- Included: WD Hookup
- Laundry: Hookups
Features
- WD Hookup, Walk In Closet
Interior area
- Total interior livable area: 1,465 sqft
Property
Parking
- Parking features: Attached
- Has attached garage: Yes
- Details: Contact manager
Features
- Exterior features: Heating system: ForcedAir, Walk In Closet
Details
- Parcel number: 075014GD03300
Construction
Type & style
- Home type: SingleFamily
- Property subtype: Single Family Residence
Community & HOA
Location
- Region: La Vergne
Financial & listing details
- Lease term: 1 Year
Price history
| Date | Event | Price |
|---|---|---|
| 7/12/2025 | Listed for rent | $1,949+3.9%$1/sqft |
Source: Zillow Rentals | ||
| 6/26/2024 | Listing removed | -- |
Source: Zillow Rentals | ||
| 6/11/2024 | Listed for rent | $1,875$1/sqft |
Source: Zillow Rentals | ||
| 6/1/2023 | Listing removed | -- |
Source: Zillow Rentals | ||
| 4/29/2023 | Listed for rent | $1,875-1.3%$1/sqft |
Source: Zillow Rentals | ||
![[object Object]](https://photos.zillowstatic.com/fp/4a5b057498107235ca6e3e535f815935-p_i.jpg)
