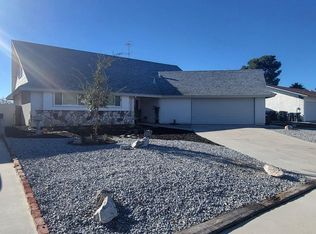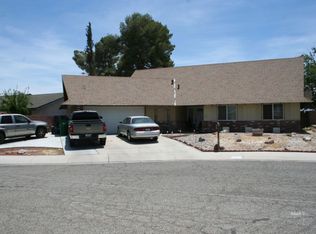What's new?? Everything! Gorgeous remodeled home,located on cul de sac.Covered front patio! Inside is huge living rm w/view of back yard & decorative half walls to view dining rm. Continuous distressed wood floors thruoutTo your left is amazing kitchen w/custom maple cabinets;corian counters,tile backsplash, new oven & microwave plus island! Dining rm looks out to back yard thru French dr.Down the hall are 3 bedrms: 2 guest rooms are on the right. On left is amazing guest bath w/tile floors,double sink & tub shower!Master bedrm is down the hall on left side; double closet, ceiling fan, new double sink, travertine tile! Have kids??Back yard has tricycle race track, fenced pet area, covered patio, GRASS, shade trees, almonds AND elevated clubhouse complete w/swing!! Block walls on 3 sides. Automatic sprinklers. Strapped water heater.All ceilings finished: no popcorn! New exterior paint; insulation blown into attic!! Carpeted work out rm on left side of house has door to backyd and to garage! Also new exterior paint! Insulation is blown into attic. Ceiling fans in all bedrms; dining room, & bonus room! Also childproof electrical outlets thru out the house! Come visit and be amazed!!!
This property is off market, which means it's not currently listed for sale or rent on Zillow. This may be different from what's available on other websites or public sources.

