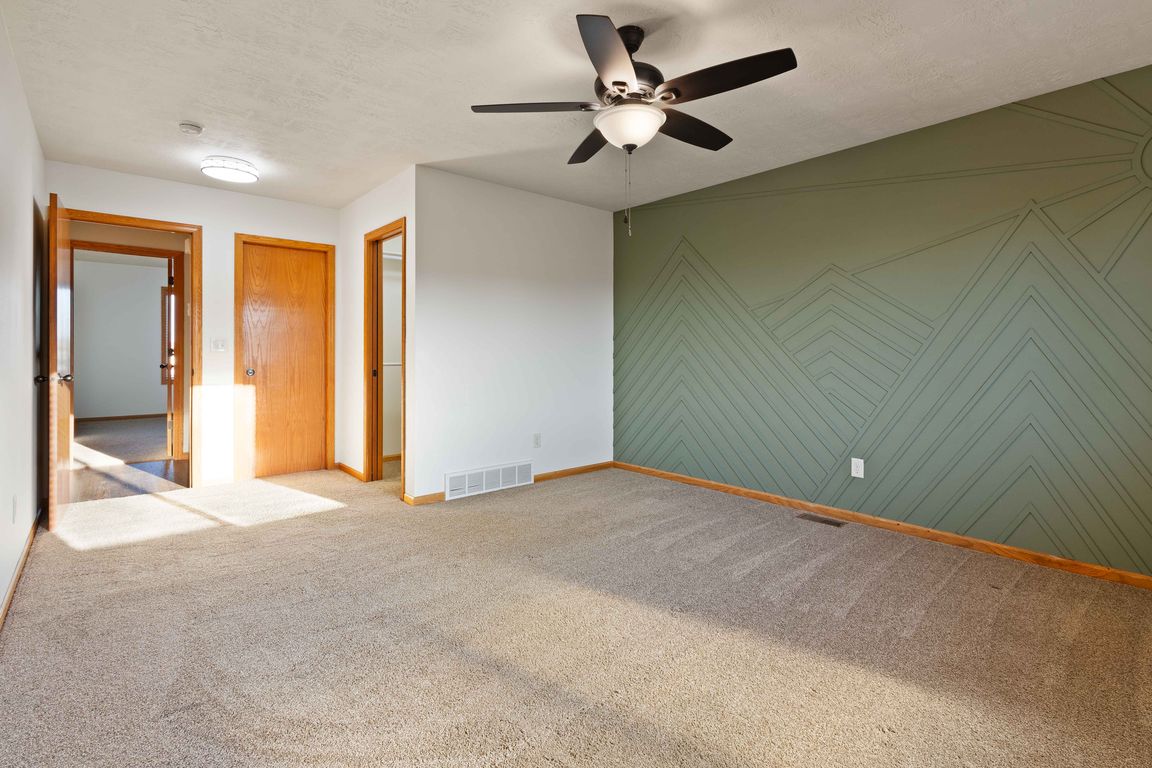Open: Sat 10:30am-12pm

For salePrice cut: $10K (11/25)
$369,900
4beds
2,400sqft
723 Leprechaun Cir, Brookings, SD 57006
4beds
2,400sqft
Single family residence
Built in 2008
Attached garage
$154 price/sqft
What's special
Convenient breakfast barAmple counter spaceExpansive kitchenInviting open-concept layoutGenerously sized family room
Pot of Gold on Leprechaun Circle - A Must-See Gem! Welcome to your next home - Step inside to an inviting open-concept layout that seamlessly blends comfort and style. This spacious home has seen a number of recent updates, including flooring completed in January 2024, a fresh coat of paint throughout, new ...
- 65 days |
- 601 |
- 7 |
Source: East Central South Dakota BOR,MLS#: 25-689
Travel times
Living Room
Kitchen
Primary Bedroom
Zillow last checked: 8 hours ago
Listing updated: 10 hours ago
Listed by:
David Roberts,
Best Choice Real Estate,
Jesse Roberts,
Best Choice Real Estate
Source: East Central South Dakota BOR,MLS#: 25-689
Facts & features
Interior
Bedrooms & bathrooms
- Bedrooms: 4
- Bathrooms: 2
- Full bathrooms: 2
Primary bedroom
- Description: 12x5 Closet, Bathroom
- Level: Main
- Area: 182 Square Feet
- Dimensions: 14.00 x 13.00
Bedroom
- Level: Main
- Area: 143 Square Feet
- Dimensions: 11.00 x 13.00
Bedroom
- Level: Lower
- Area: 169 Square Feet
- Dimensions: 13.00 x 13.00
Bedroom
- Level: Lower
- Area: 224 Square Feet
- Dimensions: 16.00 x 14.00
Bathroom
- Description: Newly Updated Full Bath
- Level: Main
- Area: 96 Square Feet
- Dimensions: 12.00 x 8.00
Bathroom
- Level: Lower
- Area: 54 Square Feet
- Dimensions: 9.00 x 6.00
Dining room
- Description: LVP
- Level: Main
- Area: 132 Square Feet
- Dimensions: 11.00 x 12.00
Family room
- Level: Lower
- Area: 468 Square Feet
- Dimensions: 26.00 x 18.00
Foyer
- Level: First
- Area: 100 Square Feet
- Dimensions: 10.00 x 10.00
Kitchen
- Description: LVP, Large Island
- Level: Main
- Area: 144 Square Feet
- Dimensions: 12.00 x 12.00
Living room
- Description: LVP
- Level: Main
- Area: 280 Square Feet
- Dimensions: 20.00 x 14.00
Storage room
- Description: Laundry
- Level: Lower
- Area: 240 Square Feet
- Dimensions: 12.00 x 20.00
Interior area
- Total structure area: 2,400
- Total interior livable area: 2,400 sqft
Property
Parking
- Parking features: Garage - Attached
- Has attached garage: Yes
Features
- Stories: 1
Details
- Parcel number: 403380100001200
Construction
Type & style
- Home type: SingleFamily
- Architectural style: Split Foyer
- Property subtype: Single Family Residence
Condition
- Year built: 2008
Community & HOA
Location
- Region: Brookings
Financial & listing details
- Price per square foot: $154/sqft
- Tax assessed value: $294,900
- Annual tax amount: $4,201
- Date on market: 9/26/2025