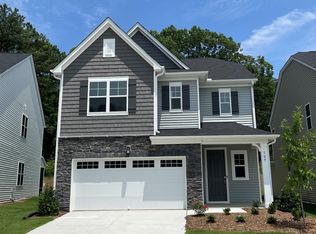Urban farming potential in the city! Chicken coop with insulated area? Yes. Greenhouse? Ok, sure! Fruit trees & raised planting boxes blend with a well-appointed 2-story home boasting a downstairs master. No HOA or covenants! No carpet in the home, mostly hardwoods with some tile and vinyl plank flooring. Wood stair treads. Gourmet white kitchen with quartz counters, kitchen island and gas cooktop. Downstairs master has trey ceiling, granite dual vanity, garden tub, and large walk-in tile shower. Back yard also features a sizable covered patio area--a pavilion
that has a lot of potential uses as well as a mini pond. Sewer pump in front yard replaced in 2024. Upstairs heat pump replaced 2023,downstairs is original to the home. Garage has insulated door.. Walk in crawlspace. Because of their extensive gardening projects, the Sellers chose to not have grass in the yard. The artificial turf made it easier for them to tend to these projects. They have also installed a French drain system from the front yard all the way into the back yard that terminates in the area behind the chicken coop. Pets considered case-by-case with $450 non-refundable pet fee
House for rent
$2,995/mo
723 Lindley Dr, Durham, NC 27703
4beds
2,676sqft
Price may not include required fees and charges.
Singlefamily
Available now
-- Pets
Central air, electric, ceiling fan
In unit laundry
Attached garage parking
Natural gas, forced air
What's special
- 4 days
- on Zillow |
- -- |
- -- |
Travel times
Add up to $600/yr to your down payment
Consider a first-time homebuyer savings account designed to grow your down payment with up to a 6% match & 4.15% APY.
Facts & features
Interior
Bedrooms & bathrooms
- Bedrooms: 4
- Bathrooms: 3
- Full bathrooms: 2
- 1/2 bathrooms: 1
Heating
- Natural Gas, Forced Air
Cooling
- Central Air, Electric, Ceiling Fan
Appliances
- Included: Dishwasher, Microwave, Oven, Refrigerator, Stove
- Laundry: In Unit, Main Level
Features
- Bathtub, Ceiling Fan(s), Ceramic Bath, Double Vanity, Eat-in Kitchen, Garden Tub/Roman Tub, High Speed Internet, Kitchen Island, Kitchen/Dining Combo, Primary Downstairs, Quartz Counters, Separate Shower, Smart Thermostat, Smooth Ceilings, Unfurnished, Walk-In Shower
- Flooring: Hardwood, Tile
Interior area
- Total interior livable area: 2,676 sqft
Property
Parking
- Parking features: Attached, Garage, Covered
- Has attached garage: Yes
- Details: Contact manager
Features
- Patio & porch: Deck
- Exterior features: Contact manager
Details
- Parcel number: 223703
Construction
Type & style
- Home type: SingleFamily
- Architectural style: Craftsman
- Property subtype: SingleFamily
Condition
- Year built: 2019
Community & HOA
Location
- Region: Durham
Financial & listing details
- Lease term: Contact For Details
Price history
| Date | Event | Price |
|---|---|---|
| 8/2/2025 | Listed for rent | $2,995$1/sqft |
Source: LPRMLS #748071 | ||
| 7/23/2025 | Listing removed | $499,000$186/sqft |
Source: | ||
| 7/17/2025 | Price change | $499,000-9.1%$186/sqft |
Source: | ||
| 7/9/2025 | Price change | $549,000-4.5%$205/sqft |
Source: | ||
| 6/28/2025 | Listed for sale | $575,000+57.5%$215/sqft |
Source: | ||
![[object Object]](https://photos.zillowstatic.com/fp/b4e23298f738b682206d13aaaa3d864a-p_i.jpg)
