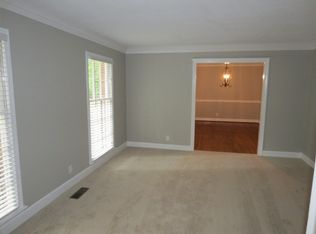Closed
$285,000
723 Middlesex Dr, Macon, GA 31210
4beds
2,236sqft
Single Family Residence
Built in 1977
0.97 Acres Lot
$289,500 Zestimate®
$127/sqft
$2,303 Estimated rent
Home value
$289,500
$272,000 - $307,000
$2,303/mo
Zestimate® history
Loading...
Owner options
Explore your selling options
What's special
JUST ONE LOOK AND YOU'LL FALL IN LOVE WITH THIS CHARMING 4 BEDROOM HOME IN NORTH MACON ON LARGE LOT IN A QUIET AND CONVENIENT NEIGHBORHOOD. The rocking chair front porch welcomes you in to the main level which boasts a living room, dining room, family room and spacious kitchen all with lots of fresh neutral paint. Generously sized living areas feature wood floors and lots of natural light. The kitchen has a walk in pantry, tile flooring and access to a large deck overlooking the private fenced backyard. Upstairs the primary bedroom has a large walk in closet and an ensuite bathroom and hardwood floors. The other 3 bedrooms are all roomy and have hardwoods floors and lots of natural light. This home has fantastic storage both inside and out. In the back yard you'll find a 16 x 20 storage building with an upstairs that could make a great man cave or play area.
Zillow last checked: 8 hours ago
Listing updated: August 17, 2024 at 06:42am
Listed by:
Laura Bechtel 478-461-7587,
Sheridan Solomon & Associates
Bought with:
Douglas Barnes, 395767
Fickling & Company Inc.
Source: GAMLS,MLS#: 10309757
Facts & features
Interior
Bedrooms & bathrooms
- Bedrooms: 4
- Bathrooms: 3
- Full bathrooms: 2
- 1/2 bathrooms: 1
- Main level bathrooms: 1
- Main level bedrooms: 1
Dining room
- Features: Separate Room
Kitchen
- Features: Pantry, Walk-in Pantry
Heating
- Central, Natural Gas
Cooling
- Central Air, Electric
Appliances
- Included: Cooktop, Dishwasher, Double Oven, Gas Water Heater, Other, Refrigerator
- Laundry: In Garage
Features
- Other, Walk-In Closet(s)
- Flooring: Hardwood, Tile
- Basement: Crawl Space
- Attic: Expandable,Pull Down Stairs
- Number of fireplaces: 1
- Fireplace features: Family Room
Interior area
- Total structure area: 2,236
- Total interior livable area: 2,236 sqft
- Finished area above ground: 2,236
- Finished area below ground: 0
Property
Parking
- Parking features: Attached, Garage, Parking Pad
- Has attached garage: Yes
- Has uncovered spaces: Yes
Features
- Levels: Two
- Stories: 2
- Patio & porch: Deck, Porch
Lot
- Size: 0.97 Acres
- Features: Other
Details
- Additional structures: Outbuilding
- Parcel number: K0060069
Construction
Type & style
- Home type: SingleFamily
- Architectural style: Traditional
- Property subtype: Single Family Residence
Materials
- Other
- Roof: Other
Condition
- Resale
- New construction: No
- Year built: 1977
Utilities & green energy
- Sewer: Septic Tank
- Water: Public
- Utilities for property: Cable Available, Electricity Available, Water Available
Community & neighborhood
Community
- Community features: None
Location
- Region: Macon
- Subdivision: Cambridge
Other
Other facts
- Listing agreement: Exclusive Right To Sell
Price history
| Date | Event | Price |
|---|---|---|
| 8/15/2024 | Sold | $285,000-1.4%$127/sqft |
Source: | ||
| 7/8/2024 | Pending sale | $289,000$129/sqft |
Source: | ||
| 6/18/2024 | Price change | $289,000-3.3%$129/sqft |
Source: | ||
| 5/31/2024 | Listed for sale | $299,000+11.2%$134/sqft |
Source: | ||
| 8/26/2022 | Sold | $269,000-3.4%$120/sqft |
Source: Public Record | ||
Public tax history
| Year | Property taxes | Tax assessment |
|---|---|---|
| 2024 | $2,083 +22.8% | $91,780 |
| 2023 | $1,696 -14.3% | $91,780 +60.5% |
| 2022 | $1,980 -8.9% | $57,178 |
Find assessor info on the county website
Neighborhood: 31210
Nearby schools
GreatSchools rating
- 5/10Carter Elementary SchoolGrades: PK-5Distance: 1.5 mi
- 5/10Howard Middle SchoolGrades: 6-8Distance: 3.4 mi
- 5/10Howard High SchoolGrades: 9-12Distance: 3.3 mi
Schools provided by the listing agent
- Elementary: Carter
- Middle: Robert E. Howard Middle
- High: Howard
Source: GAMLS. This data may not be complete. We recommend contacting the local school district to confirm school assignments for this home.

Get pre-qualified for a loan
At Zillow Home Loans, we can pre-qualify you in as little as 5 minutes with no impact to your credit score.An equal housing lender. NMLS #10287.
Sell for more on Zillow
Get a free Zillow Showcase℠ listing and you could sell for .
$289,500
2% more+ $5,790
With Zillow Showcase(estimated)
$295,290