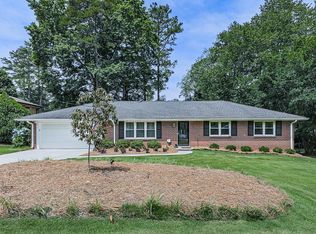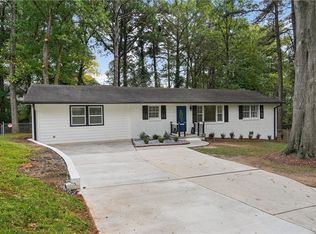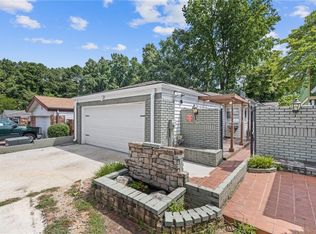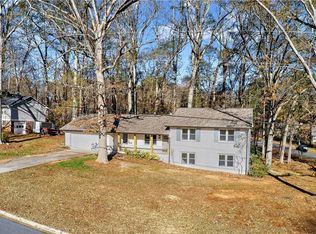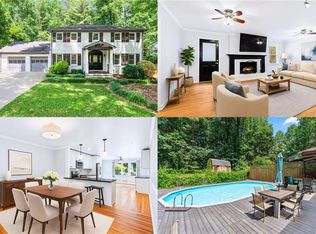Step into a home that feels brand new in one of East Cobb’s most connected and vibrant locations, just minutes from everything Marietta, GA 30067 has to offer. This renovated, move-in ready 3-bedroom, 2-bath home offers the perfect blend of modern style, thoughtful upgrades, and everyday convenience, designed for people who want it all. Inside, the home features a BRAND NEW ROOF, NEW HVAC, NEW WATER HEATER, NEW ELECTRICAL PANEL, & NEW PLUMBING. You will fall in love with the brand-new flooring, fresh interior and exterior paint, and the COMPLETELY REMODELED kitchen with white cabinets, quartz countertops, stylish tile backsplash, and new stainless steel appliances. The bathrooms have been FULLY UPGRADED with modern tile work, quartz double vanities, and updated light and plumbing fixtures. With a spacious layout, fenced backyard, and convenient access to parks, schools, and entertainment, this is the updated East Cobb home you have been waiting for! Just a short 5-minute walk to Brumby Elementary and East Cobb Middle School, and zoned for Wheeler High School, one of the top-rated schools in Cobb County, you can also enjoy easy access to recreation with Terrell Mill Park only 0.5 miles away, offering soccer fields, tennis courts, playgrounds, and picnic areas, and connect with nature just 1.5 miles away at Sope Creek Paper Mill and its scenic trails. For shopping, dining, and entertainment, you’re less than 15 minutes from The Battery Atlanta, and all your daily essentials are just minutes away. This neighborhood features an optional swim/tennis club that includes Olympic-size pool, tennis courts, and clubhouse! Schedule your private tour today and experience the perfect blend of comfort, style, and East Cobb living!
Active
$518,000
723 Monticello Way SE, Marietta, GA 30067
3beds
1,858sqft
Est.:
Single Family Residence, Residential
Built in 1964
8,899.31 Square Feet Lot
$513,700 Zestimate®
$279/sqft
$-- HOA
What's special
Fenced backyardCompletely remodeled kitchenNew stainless steel appliancesStylish tile backsplashWhite cabinetsQuartz countertopsSpacious layout
- 18 days |
- 471 |
- 28 |
Zillow last checked: 8 hours ago
Listing updated: December 14, 2025 at 10:08am
Listing Provided by:
Melissa Murillo,
HomeSmart 704-500-7821
Source: FMLS GA,MLS#: 7689368
Tour with a local agent
Facts & features
Interior
Bedrooms & bathrooms
- Bedrooms: 3
- Bathrooms: 2
- Full bathrooms: 2
Rooms
- Room types: Living Room
Primary bedroom
- Features: None
- Level: None
Bedroom
- Features: None
Primary bathroom
- Features: Double Vanity, Shower Only
Dining room
- Features: Great Room
Kitchen
- Features: Breakfast Bar, Cabinets White, Eat-in Kitchen, Kitchen Island, Stone Counters, View to Family Room
Heating
- Natural Gas
Cooling
- Central Air
Appliances
- Included: Dishwasher, Disposal, Gas Range, Gas Water Heater
- Laundry: Lower Level
Features
- Double Vanity, High Ceilings 9 ft Main, High Ceilings 9 ft Upper, Walk-In Closet(s)
- Flooring: Carpet, Ceramic Tile, Luxury Vinyl
- Windows: None
- Basement: Daylight,Driveway Access,Finished,Partial
- Attic: Pull Down Stairs
- Number of fireplaces: 1
- Fireplace features: Electric, Living Room
- Common walls with other units/homes: No Common Walls
Interior area
- Total structure area: 1,858
- Total interior livable area: 1,858 sqft
- Finished area above ground: 1,458
- Finished area below ground: 400
Video & virtual tour
Property
Parking
- Total spaces: 1
- Parking features: Driveway, Garage, Garage Door Opener, Garage Faces Front, Level Driveway
- Garage spaces: 1
- Has uncovered spaces: Yes
Accessibility
- Accessibility features: None
Features
- Levels: Multi/Split
- Patio & porch: Patio
- Exterior features: Private Yard, Rain Gutters
- Pool features: None
- Spa features: None
- Fencing: Back Yard,Chain Link,Fenced
- Has view: Yes
- View description: Other
- Waterfront features: None
- Body of water: None
Lot
- Size: 8,899.31 Square Feet
- Dimensions: 89 x 100
- Features: Back Yard, Level
Details
- Additional structures: None
- Parcel number: 17093300620
- Other equipment: None
- Horse amenities: None
Construction
Type & style
- Home type: SingleFamily
- Architectural style: Traditional
- Property subtype: Single Family Residence, Residential
Materials
- Brick, HardiPlank Type
- Foundation: Brick/Mortar
- Roof: Shingle
Condition
- Updated/Remodeled
- New construction: No
- Year built: 1964
Details
- Warranty included: Yes
Utilities & green energy
- Electric: None
- Sewer: Public Sewer
- Water: Public
- Utilities for property: Cable Available, Electricity Available, Natural Gas Available, Phone Available, Sewer Available, Water Available
Green energy
- Energy efficient items: None
- Energy generation: None
Community & HOA
Community
- Features: Near Schools, Near Shopping, Near Trails/Greenway, Pool
- Security: Smoke Detector(s)
- Subdivision: Stratford
HOA
- Has HOA: No
Location
- Region: Marietta
Financial & listing details
- Price per square foot: $279/sqft
- Tax assessed value: $377,560
- Annual tax amount: $791
- Date on market: 12/5/2025
- Cumulative days on market: 19 days
- Electric utility on property: Yes
- Road surface type: Asphalt
Estimated market value
$513,700
$488,000 - $539,000
$2,451/mo
Price history
Price history
| Date | Event | Price |
|---|---|---|
| 12/5/2025 | Listed for sale | $518,000-1.9%$279/sqft |
Source: | ||
| 12/2/2025 | Listing removed | $528,000$284/sqft |
Source: | ||
| 10/22/2025 | Price change | $528,000-0.4%$284/sqft |
Source: | ||
| 9/11/2025 | Listed for sale | $530,000+73.8%$285/sqft |
Source: | ||
| 5/19/2025 | Sold | $305,000-23.7%$164/sqft |
Source: | ||
Public tax history
Public tax history
| Year | Property taxes | Tax assessment |
|---|---|---|
| 2024 | $794 | $151,024 |
| 2023 | -- | $151,024 +18.2% |
| 2022 | $724 +6.7% | $127,808 +13.5% |
Find assessor info on the county website
BuyAbility℠ payment
Est. payment
$2,966/mo
Principal & interest
$2509
Property taxes
$276
Home insurance
$181
Climate risks
Neighborhood: 30067
Nearby schools
GreatSchools rating
- 5/10Brumby Elementary SchoolGrades: PK-5Distance: 0.3 mi
- 5/10East Cobb Middle SchoolGrades: 6-8Distance: 0.3 mi
- 8/10Wheeler High SchoolGrades: 9-12Distance: 2 mi
Schools provided by the listing agent
- Elementary: Brumby
- Middle: East Cobb
- High: Wheeler
Source: FMLS GA. This data may not be complete. We recommend contacting the local school district to confirm school assignments for this home.
- Loading
- Loading
