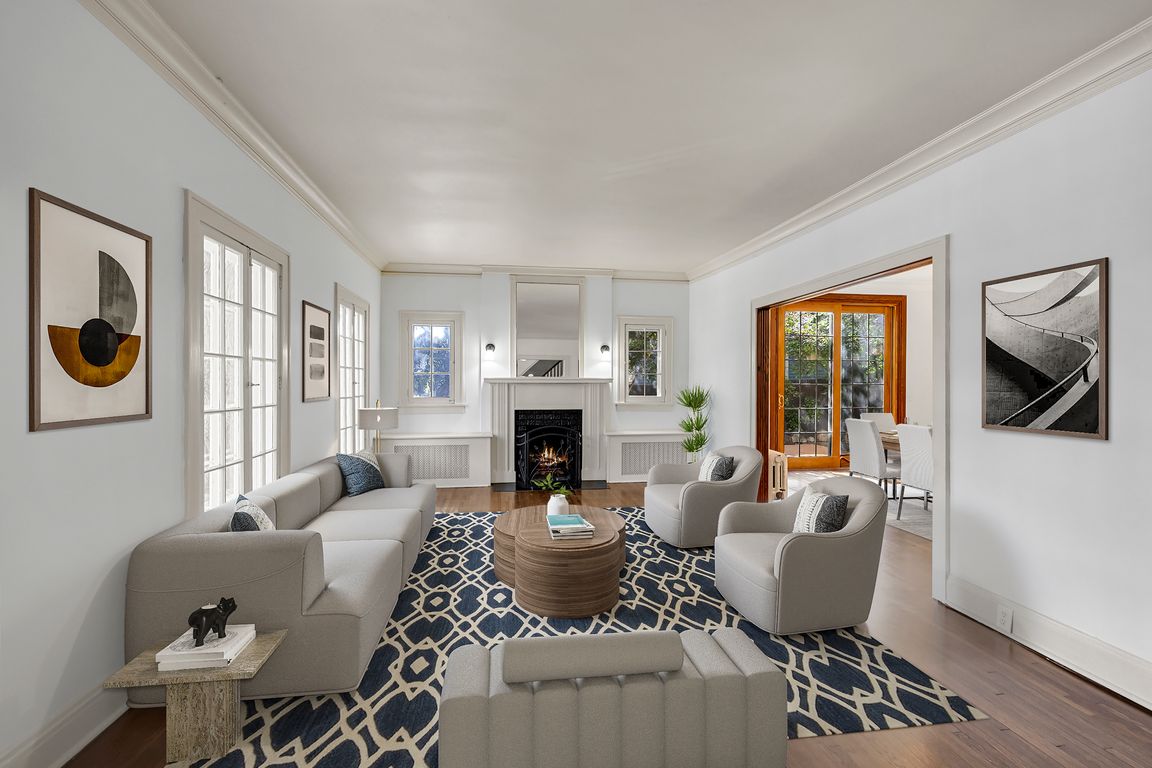
Active
$280,000
4beds
3,368sqft
723 Penn Ave N, Minneapolis, MN 55411
4beds
3,368sqft
Single family residence
Built in 1925
8,276 sqft
2 Garage spaces
$83 price/sqft
What's special
Private fenced yardModern updatesHistoric detailsGleaming hardwood floorsDetached garageClassic architectural detailsOriginal woodwork
Step into timeless character with this spacious home in the heart of Minneapolis. Nestled on a tree-lined street, it blends classic architectural details with modern updates, including a new flat roof in 2023. Inside, tall ceilings, original woodwork, and large windows fill the home with natural light. The foyer opens to ...
- 2 days |
- 2,285 |
- 200 |
Likely to sell faster than
Source: NorthstarMLS as distributed by MLS GRID,MLS#: 6785942
Travel times
Living Room
Kitchen
Dining Room
Zillow last checked: 7 hours ago
Listing updated: October 10, 2025 at 03:03am
Listed by:
The Huerkamp Home Group 952-746-9696,
Keller Williams Preferred Rlty,
Lisa Price 651-398-5702
Source: NorthstarMLS as distributed by MLS GRID,MLS#: 6785942
Facts & features
Interior
Bedrooms & bathrooms
- Bedrooms: 4
- Bathrooms: 3
- Full bathrooms: 2
- 3/4 bathrooms: 1
Rooms
- Room types: Living Room, Dining Room, Kitchen, Bedroom 1, Bedroom 2, Bedroom 3, Bedroom 4, Storage, Unfinished
Bedroom 1
- Level: Main
- Area: 270 Square Feet
- Dimensions: 15 x 18
Bedroom 2
- Level: Upper
- Area: 166.75 Square Feet
- Dimensions: 14.5 x 11.5
Bedroom 3
- Level: Upper
- Area: 138 Square Feet
- Dimensions: 12 x 11.5
Bedroom 4
- Level: Upper
- Area: 150 Square Feet
- Dimensions: 12.5 x 12
Dining room
- Level: Main
- Area: 195 Square Feet
- Dimensions: 15 x 13
Kitchen
- Level: Main
- Area: 201.5 Square Feet
- Dimensions: 15.5 x 13
Living room
- Level: Main
- Area: 279.5 Square Feet
- Dimensions: 21.5 x 13
Storage
- Level: Lower
- Area: 27 Square Feet
- Dimensions: 6 x 4.5
Other
- Level: Lower
- Area: 725 Square Feet
- Dimensions: 29 x 25
Heating
- Fireplace(s), Hot Water
Cooling
- None
Appliances
- Included: Dishwasher, Disposal, Dryer, Microwave, Range, Refrigerator, Stainless Steel Appliance(s), Washer
Features
- Basement: Storage Space,Unfinished
- Number of fireplaces: 1
- Fireplace features: Living Room, Wood Burning
Interior area
- Total structure area: 3,368
- Total interior livable area: 3,368 sqft
- Finished area above ground: 2,472
- Finished area below ground: 0
Property
Parking
- Total spaces: 2
- Parking features: Detached, Garage Door Opener
- Garage spaces: 2
- Has uncovered spaces: Yes
Accessibility
- Accessibility features: None
Features
- Levels: Two
- Stories: 2
- Fencing: Chain Link,Full,Wood
Lot
- Size: 8,276.4 Square Feet
- Dimensions: 60 x 143
- Features: Wooded
Details
- Foundation area: 1576
- Parcel number: 2002924140104
- Zoning description: Residential-Single Family
Construction
Type & style
- Home type: SingleFamily
- Property subtype: Single Family Residence
Materials
- Stucco, Concrete
- Roof: Age 8 Years or Less,Pitched
Condition
- Age of Property: 100
- New construction: No
- Year built: 1925
Utilities & green energy
- Gas: Natural Gas
- Sewer: City Sewer/Connected
- Water: City Water/Connected
Community & HOA
Community
- Subdivision: Fletcher & Lorings Add
HOA
- Has HOA: No
Location
- Region: Minneapolis
Financial & listing details
- Price per square foot: $83/sqft
- Tax assessed value: $384,000
- Annual tax amount: $5,191
- Date on market: 10/9/2025
- Road surface type: Paved