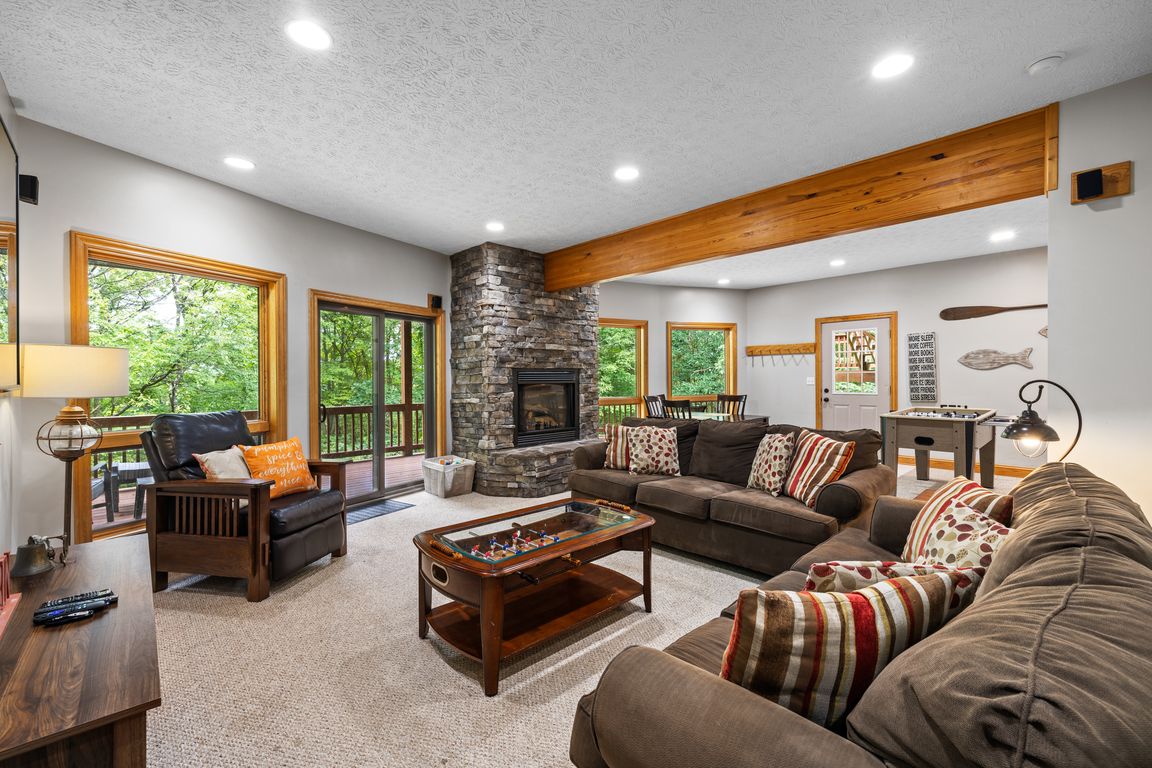
For salePrice cut: $50K (9/26)
$974,900
5beds
3,716sqft
723 Pinnacle Dr, Swanton, MD 21561
5beds
3,716sqft
Single family residence
Built in 2003
1 Acres
Open parking
$262 price/sqft
$83 monthly HOA fee
What's special
Game roomMulti-tiered deckSeasonal lake viewsHot tubFire pitMultiple gathering areasOpen living space
Rare Lake Mountain Chalet – The Perfect Vacation Rental & Retreat with $90K+ annual revenue. Tucked into the hillside just one road back from Deep Creek Lake, and one of the largest in the area. This 4-level, 5-bedroom, 5-bath home combines privacy, convenience, and exceptional rental potential. Currently one ...
- 95 days |
- 506 |
- 23 |
Source: Bright MLS,MLS#: MDGA2010234
Travel times
Living Room
Kitchen
Dining Room
Zillow last checked: 8 hours ago
Listing updated: October 19, 2025 at 06:43am
Listed by:
Carolyn Young 703-261-9190,
Samson Properties 7033788810,
Listing Team: The Carolyn Young Team, Co-Listing Team: The Carolyn Young Team,Co-Listing Agent: Lisa A. Bergman 540-454-4472,
Samson Properties
Source: Bright MLS,MLS#: MDGA2010234
Facts & features
Interior
Bedrooms & bathrooms
- Bedrooms: 5
- Bathrooms: 5
- Full bathrooms: 5
- Main level bathrooms: 2
- Main level bedrooms: 2
Rooms
- Room types: Dining Room, Primary Bedroom, Bedroom 2, Kitchen, Game Room, Den, Bedroom 1, Great Room, Laundry, Loft, Bathroom 1, Bathroom 2
Primary bedroom
- Features: Walk-In Closet(s), Primary Bedroom - Sitting Area, Flooring - Carpet
- Level: Upper
- Area: 567 Square Feet
- Dimensions: 21 x 27
Bedroom 1
- Features: Flooring - Carpet
- Level: Main
- Area: 169 Square Feet
- Dimensions: 13 x 13
Bedroom 1
- Features: Flooring - Carpet
- Level: Lower
- Area: 135 Square Feet
- Dimensions: 15 x 9
Bedroom 2
- Features: Flooring - Carpet
- Level: Main
- Area: 156 Square Feet
- Dimensions: 13 x 12
Bedroom 2
- Features: Flooring - Carpet
- Level: Lower
- Area: 120 Square Feet
- Dimensions: 10 x 12
Bathroom 1
- Features: Flooring - Tile/Brick
- Level: Upper
- Area: 66 Square Feet
- Dimensions: 6 x 11
Bathroom 1
- Features: Flooring - Tile/Brick
- Level: Main
- Area: 42 Square Feet
- Dimensions: 6 x 7
Bathroom 1
- Features: Flooring - Tile/Brick
- Level: Lower
- Area: 35 Square Feet
- Dimensions: 7 x 5
Bathroom 1
- Features: Flooring - Tile/Brick
- Level: Lower
- Area: 56 Square Feet
- Dimensions: 7 x 8
Bathroom 2
- Features: Flooring - Tile/Brick
- Level: Main
- Area: 42 Square Feet
- Dimensions: 6 x 7
Den
- Features: Flooring - Carpet, Wet Bar
- Level: Lower
- Area: 728 Square Feet
- Dimensions: 26 x 28
Dining room
- Features: Flooring - HardWood
- Level: Main
- Area: 182 Square Feet
- Dimensions: 13 x 14
Game room
- Features: Flooring - Carpet
- Level: Lower
- Area: 342 Square Feet
- Dimensions: 19 x 18
Great room
- Features: Fireplace - Gas, Flooring - HardWood
- Level: Main
- Area: 270 Square Feet
- Dimensions: 18 x 15
Kitchen
- Features: Flooring - HardWood
- Level: Main
- Area: 117 Square Feet
- Dimensions: 13 x 9
Laundry
- Features: Flooring - Tile/Brick
- Level: Lower
- Area: 35 Square Feet
- Dimensions: 7 x 5
Loft
- Features: Flooring - Carpet
- Level: Upper
- Area: 160 Square Feet
- Dimensions: 8 x 20
Heating
- Forced Air, Propane
Cooling
- Central Air, Electric
Appliances
- Included: Microwave, Dishwasher, Disposal, Dryer, Oven/Range - Electric, Refrigerator, Stainless Steel Appliance(s), Washer, Water Heater, Electric Water Heater
- Laundry: Lower Level, Laundry Room
Features
- Ceiling Fan(s), Entry Level Bedroom, Open Floorplan, Walk-In Closet(s)
- Flooring: Hardwood, Ceramic Tile, Carpet, Wood
- Doors: Sliding Glass
- Basement: Finished,Heated,Improved,Windows,Walk-Out Access
- Number of fireplaces: 2
Interior area
- Total structure area: 3,716
- Total interior livable area: 3,716 sqft
- Finished area above ground: 3,716
- Finished area below ground: 0
Video & virtual tour
Property
Parking
- Parking features: Driveway
- Has uncovered spaces: Yes
Accessibility
- Accessibility features: None
Features
- Levels: Four
- Stories: 4
- Pool features: None
- Has spa: Yes
- Spa features: Hot Tub
- Has view: Yes
- View description: Water, Trees/Woods, Lake
- Has water view: Yes
- Water view: Water,Lake
- Waterfront features: Lake, Limited hours of Personal Watercraft Operation (PWC), Fishing Allowed, Canoe/Kayak, Beach Access, Swimming Allowed, Waterski/Wakeboard
- Body of water: Deep Creek Lake
Lot
- Size: 1 Acres
- Features: Wooded, Landscaped
Details
- Additional structures: Above Grade, Below Grade
- Parcel number: 1218070545
- Zoning: LR1
- Special conditions: Standard
Construction
Type & style
- Home type: SingleFamily
- Architectural style: Chalet
- Property subtype: Single Family Residence
Materials
- Wood Siding
- Foundation: Permanent
- Roof: Shingle
Condition
- New construction: No
- Year built: 2003
Utilities & green energy
- Sewer: Public Sewer
- Water: Well
Community & HOA
Community
- Subdivision: Pinnacle
HOA
- Has HOA: Yes
- Amenities included: Water/Lake Privileges, Tennis Court(s), Clubhouse
- Services included: Road Maintenance, Trash, Snow Removal, Pier/Dock Maintenance
- HOA fee: $83 monthly
Location
- Region: Swanton
Financial & listing details
- Price per square foot: $262/sqft
- Tax assessed value: $808,700
- Annual tax amount: $8,337
- Date on market: 8/21/2025
- Listing agreement: Exclusive Right To Sell
- Listing terms: Conventional,Cash
- Inclusions: All Furniture And Personal Property Convey As Is
- Ownership: Fee Simple
- Road surface type: Paved