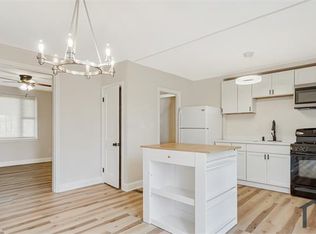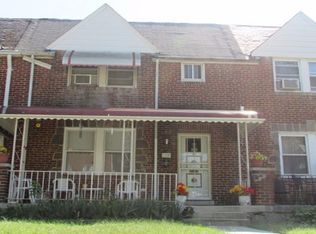Sold for $185,500 on 08/29/25
$185,500
723 Radnor Ave, Baltimore, MD 21212
4beds
1,596sqft
Townhouse
Built in 1939
1,064 Square Feet Lot
$177,200 Zestimate®
$116/sqft
$2,577 Estimated rent
Home value
$177,200
$168,000 - $186,000
$2,577/mo
Zestimate® history
Loading...
Owner options
Explore your selling options
What's special
Turnkey Home with Rental License – Perfect for Investors or Homeowners! Welcome to 723 Radnor Ave, a beautifully maintained 4-bedroom, 2-bathroom home featuring a fully updated basement and renovated bathrooms throughout. This move-in ready property offers a spacious layout, stylish finishes, and thoughtful upgrades that make it ideal for comfortable living or generating rental income. With a valid rental license, this home is an excellent opportunity for investors looking for a compliant and ready-to-rent property. Convenient Location: Situated in a well-connected area, this home is close to shopping, dining, and entertainment options, as well as major transportation routes, making daily commutes easy and efficient. Whether you're looking for a new family home or a strong investment, 723 Radnor Ave offers a perfect blend of comfort, style, and convenience. Don’t miss out—schedule a viewing today and see the possibilities this property has to offer! ACT FAST, WILL NOT L AST!
Zillow last checked: 8 hours ago
Listing updated: September 05, 2025 at 01:36am
Listed by:
Mr. Tom S Hennerty 703-581-8605,
NetRealtyNow.com, LLC
Bought with:
Chaz NOAKES, 677751
Realty One Group Universal
Source: Bright MLS,MLS#: MDBA2174504
Facts & features
Interior
Bedrooms & bathrooms
- Bedrooms: 4
- Bathrooms: 2
- Full bathrooms: 2
Primary bedroom
- Level: Upper
Bedroom 2
- Level: Upper
Bedroom 3
- Level: Upper
Bedroom 4
- Level: Lower
Primary bathroom
- Level: Upper
Bathroom 2
- Level: Lower
Dining room
- Level: Main
Foyer
- Level: Main
Kitchen
- Level: Main
Living room
- Level: Main
Utility room
- Level: Lower
Heating
- Radiator, Natural Gas
Cooling
- Central Air, Electric
Appliances
- Included: Microwave, Oven/Range - Gas, Refrigerator, Dryer, Dishwasher, Disposal, Gas Water Heater
Features
- Dining Area
- Flooring: Carpet
- Basement: Full,Finished
- Has fireplace: No
Interior area
- Total structure area: 1,596
- Total interior livable area: 1,596 sqft
- Finished area above ground: 1,064
- Finished area below ground: 532
Property
Parking
- Parking features: None
Accessibility
- Accessibility features: None
Features
- Levels: Three
- Stories: 3
- Pool features: None
Lot
- Size: 1,064 sqft
Details
- Additional structures: Above Grade, Below Grade
- Parcel number: 0327435183 012
- Zoning: R-6
- Special conditions: Standard
Construction
Type & style
- Home type: Townhouse
- Architectural style: Federal
- Property subtype: Townhouse
Materials
- Brick
- Foundation: Brick/Mortar
Condition
- New construction: No
- Year built: 1939
Utilities & green energy
- Sewer: Public Sewer
- Water: Public
Community & neighborhood
Location
- Region: Baltimore
- Subdivision: Richnor Springs
- Municipality: Baltimore City
Other
Other facts
- Listing agreement: Exclusive Agency
- Ownership: Fee Simple
Price history
| Date | Event | Price |
|---|---|---|
| 8/29/2025 | Sold | $185,500+6.1%$116/sqft |
Source: | ||
| 7/25/2025 | Contingent | $174,900$110/sqft |
Source: | ||
| 7/5/2025 | Listed for sale | $174,900+66.7%$110/sqft |
Source: | ||
| 7/3/2025 | Listing removed | $1,800$1/sqft |
Source: Zillow Rentals | ||
| 2/26/2025 | Price change | $1,800+5.9%$1/sqft |
Source: Zillow Rentals | ||
Public tax history
| Year | Property taxes | Tax assessment |
|---|---|---|
| 2025 | -- | $94,167 +1.3% |
| 2024 | $2,195 +3.9% | $93,000 +3.9% |
| 2023 | $2,112 +4.1% | $89,500 -3.8% |
Find assessor info on the county website
Neighborhood: Richnor Springs
Nearby schools
GreatSchools rating
- 2/10Walter P. Carter Elementary SchoolGrades: PK-8Distance: 0.3 mi
- 2/10Mergenthaler Vocational-Technical High SchoolGrades: 9-12Distance: 1.2 mi
- NABaltimore I.T. AcademyGrades: 6-8Distance: 0.6 mi
Schools provided by the listing agent
- District: Baltimore City Public Schools
Source: Bright MLS. This data may not be complete. We recommend contacting the local school district to confirm school assignments for this home.

Get pre-qualified for a loan
At Zillow Home Loans, we can pre-qualify you in as little as 5 minutes with no impact to your credit score.An equal housing lender. NMLS #10287.
Sell for more on Zillow
Get a free Zillow Showcase℠ listing and you could sell for .
$177,200
2% more+ $3,544
With Zillow Showcase(estimated)
$180,744
