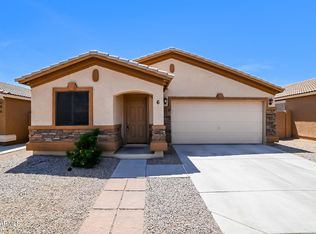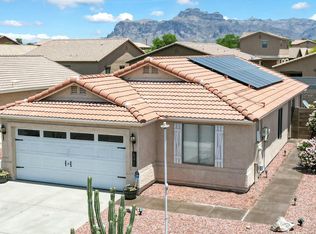Sold for $379,900 on 10/29/25
$379,900
723 S Weaver Dr, Apache Junction, AZ 85120
3beds
2baths
1,435sqft
Single Family Residence
Built in 1999
6,409 Square Feet Lot
$378,400 Zestimate®
$265/sqft
$2,261 Estimated rent
Home value
$378,400
$352,000 - $405,000
$2,261/mo
Zestimate® history
Loading...
Owner options
Explore your selling options
What's special
SINGLE LEVEL POOL HOME IN RENAISSANCE PARK ON LARGE LOT IN QUIET LOCATION! SURROUNDED BY SINGLE LEVELS FOR ULTIMATE PRIVACY! Sparking pool with water feature, RV gate, hard surface floors throughout PLUS Arizona Room & covered patio! Come in through a formal entry with custom tile to an open concept floor plan featuring wood laminate floors & high vaulted ceilings! Island kitchen has newer stainless steel appliances, double stainless steel sink, tons of cabinet & counter space plus a pantry! Wood laminate flooring is carried through the hallway with large linen closet, into all three bedrooms! Ceiling fans throughout plus newer AC system! OVERSIZED Primary en-suite bedroom with double sinks & walk in closet! Community parks & trails!
Zillow last checked: 8 hours ago
Listing updated: October 30, 2025 at 07:37am
Listed by:
Jennifer Dolled 858-864-7355,
LeMark Realty
Bought with:
John Gordon, BR009377000
Coldwell Banker Realty
Source: ARMLS,MLS#: 6863754

Facts & features
Interior
Bedrooms & bathrooms
- Bedrooms: 3
- Bathrooms: 2
Heating
- Electric, Ceiling
Cooling
- Central Air, Ceiling Fan(s)
Features
- High Speed Internet, Double Vanity, Master Downstairs, Breakfast Bar, No Interior Steps, Vaulted Ceiling(s), Kitchen Island, Pantry, Full Bth Master Bdrm, Laminate Counters
- Flooring: Laminate, Tile
- Windows: Double Pane Windows
- Has basement: No
- Common walls with other units/homes: No Common Walls
Interior area
- Total structure area: 1,435
- Total interior livable area: 1,435 sqft
Property
Parking
- Total spaces: 4
- Parking features: RV Gate, Garage Door Opener, Direct Access
- Garage spaces: 2
- Uncovered spaces: 2
Accessibility
- Accessibility features: Zero-Grade Entry
Features
- Stories: 1
- Patio & porch: Covered, Patio
- Exterior features: Private Yard
- Has private pool: Yes
- Pool features: Play Pool, Fenced
- Spa features: None
- Fencing: Block
Lot
- Size: 6,409 sqft
- Features: Gravel/Stone Front, Gravel/Stone Back, Auto Timer H2O Front, Auto Timer H2O Back
Details
- Additional structures: Gazebo
- Parcel number: 10131097
Construction
Type & style
- Home type: SingleFamily
- Architectural style: Ranch
- Property subtype: Single Family Residence
Materials
- Stucco, Wood Frame
- Roof: Tile
Condition
- Year built: 1999
Utilities & green energy
- Sewer: Public Sewer
- Water: City Water
Community & neighborhood
Community
- Community features: Playground, Biking/Walking Path
Location
- Region: Apache Junction
- Subdivision: RENAISSANCE PARK
HOA & financial
HOA
- Has HOA: Yes
- HOA fee: $48 monthly
- Services included: Maintenance Grounds
- Association name: Renaissance Park
- Association phone: 602-437-4777
Other
Other facts
- Listing terms: Cash,Conventional,FHA,VA Loan
- Ownership: Fee Simple
Price history
| Date | Event | Price |
|---|---|---|
| 10/29/2025 | Sold | $379,900-3.1%$265/sqft |
Source: | ||
| 10/23/2025 | Pending sale | $392,000$273/sqft |
Source: | ||
| 10/1/2025 | Pending sale | $392,000$273/sqft |
Source: | ||
| 9/7/2025 | Price change | $392,000-0.8%$273/sqft |
Source: | ||
| 9/1/2025 | Price change | $395,000-1.2%$275/sqft |
Source: | ||
Public tax history
| Year | Property taxes | Tax assessment |
|---|---|---|
| 2026 | $1,703 +3.6% | $32,974 +3.4% |
| 2025 | $1,643 +1.5% | $31,879 -5% |
| 2024 | $1,619 +4.6% | $33,550 +27.1% |
Find assessor info on the county website
Neighborhood: 85120
Nearby schools
GreatSchools rating
- 5/10Four Peaks Elementary SchoolGrades: PK-5Distance: 1.6 mi
- 3/10Cactus Canyon Junior High SchoolGrades: 6-8Distance: 1.1 mi
- 1/10Apache Junction High SchoolGrades: 9-12Distance: 1.2 mi
Schools provided by the listing agent
- Elementary: Four Peaks Elementary School
- Middle: Cactus Canyon Junior High
- High: Apache Junction High School
- District: Apache Junction Unified District
Source: ARMLS. This data may not be complete. We recommend contacting the local school district to confirm school assignments for this home.
Get a cash offer in 3 minutes
Find out how much your home could sell for in as little as 3 minutes with a no-obligation cash offer.
Estimated market value
$378,400
Get a cash offer in 3 minutes
Find out how much your home could sell for in as little as 3 minutes with a no-obligation cash offer.
Estimated market value
$378,400

