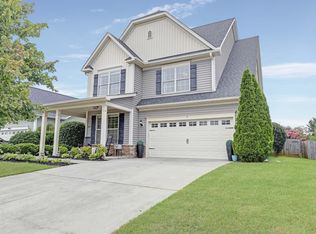Great Ranch plan close to downtown FV with 3 bdrms down incl Master. Beautiful kitchen with granite, oversize eat at island, SS appliances,tile bksplsh. Wood floor in common areas of main floor/open plan. Separate Dining room off kitchen. Mstr Bath has separate shower and tub. Whole house Audio Intercom. Upstairs has a 4th lrg bedroom, a full bath, and ample storage in walk in attic. Outside you'll find a large covered patio and generous yard with a privacy fence. New 30 yr Roof! Close to Pool!
This property is off market, which means it's not currently listed for sale or rent on Zillow. This may be different from what's available on other websites or public sources.
