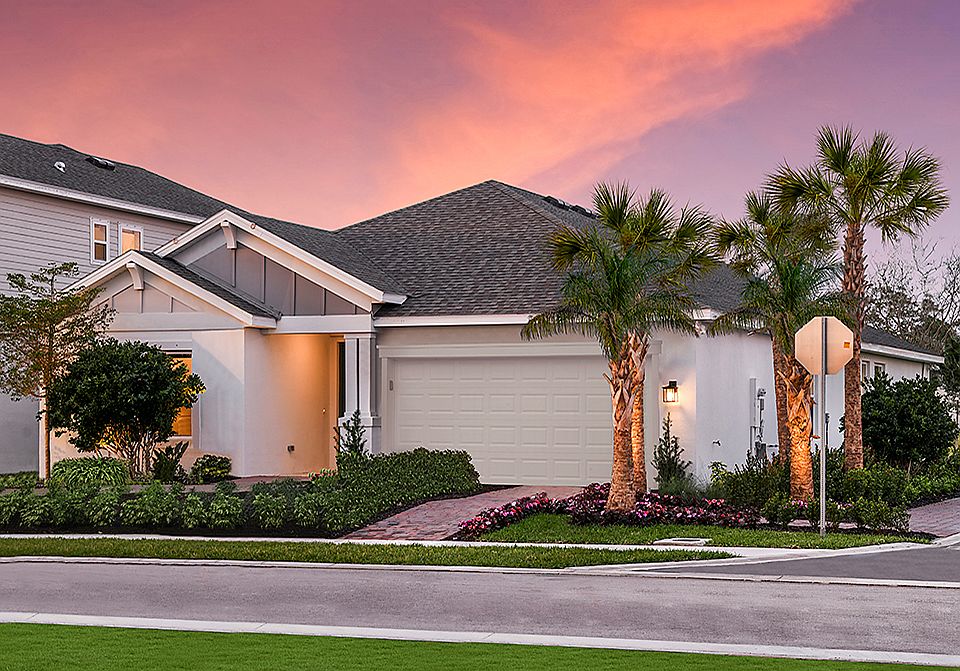Under Construction. What's Special: Covered Lanai | Loft | Gourmet Kitchen. New Construction - December Completion! Built by Taylor Morrison, America's Most Trusted Homebuilder. Welcome to The Captiva at 723 Steel Drive in Indigo Creek is a thoughtfully designed two-story home in the heart of Apollo Beach. This 2,060 sq. ft. floor plan offers 3 bedrooms, 3.5 bathrooms, and a 2-car garage, with modern touches throughout. The main level showcases a stylish kitchen with a walk-in pantry and L-shaped counter that flows into the dining and gathering rooms beneath a soaring two-story ceiling. Step through to the sunny lanai and enjoy Florida’s beautiful weather any day of the week. Upstairs, discover two additional bedrooms, two full baths, and a versatile loft space. Additional Highlights Include: Covered Lanai and Gourmet Kitchen. Photos are for Representative Purposes Only. MLS#TB8400177
New construction
Special offer
$414,999
723 Steel Dr, Apollo Beach, FL 33572
3beds
2,060sqft
Single Family Residence
Built in 2025
4,824 Square Feet Lot
$-- Zestimate®
$201/sqft
$98/mo HOA
What's special
Covered lanaiVersatile loft spaceSunny lanaiSoaring two-story ceilingGourmet kitchenStylish kitchenWalk-in pantry
- 162 days |
- 51 |
- 4 |
Zillow last checked: 8 hours ago
Listing updated: November 12, 2025 at 06:39am
Listing Provided by:
Michelle Campbell 813-333-1171,
TAYLOR MORRISON REALTY OF FL
Source: Stellar MLS,MLS#: TB8400177 Originating MLS: Suncoast Tampa
Originating MLS: Suncoast Tampa

Travel times
Schedule tour
Select your preferred tour type — either in-person or real-time video tour — then discuss available options with the builder representative you're connected with.
Facts & features
Interior
Bedrooms & bathrooms
- Bedrooms: 3
- Bathrooms: 4
- Full bathrooms: 3
- 1/2 bathrooms: 1
Rooms
- Room types: Bonus Room, Great Room, Utility Room, Loft
Primary bedroom
- Features: Shower No Tub, Walk-In Closet(s)
- Level: Second
Bedroom 2
- Features: Built-in Closet
- Level: Second
Bedroom 3
- Features: Built-in Closet
- Level: Second
Bonus room
- Features: No Closet
- Level: First
Dining room
- Features: No Closet
- Level: First
Great room
- Features: No Closet
- Level: First
Kitchen
- Features: No Closet
- Level: First
Loft
- Features: Built-in Closet
- Level: Second
Heating
- Central
Cooling
- Central Air
Appliances
- Included: Dishwasher, Disposal, Dryer, Microwave, Range, Refrigerator, Tankless Water Heater, Washer
- Laundry: Inside, Laundry Room
Features
- High Ceilings, Primary Bedroom Main Floor, Walk-In Closet(s)
- Flooring: Carpet, Tile
- Doors: Sliding Doors
- Windows: Window Treatments, Hurricane Shutters
- Has fireplace: No
Interior area
- Total structure area: 2,589
- Total interior livable area: 2,060 sqft
Video & virtual tour
Property
Parking
- Total spaces: 2
- Parking features: Driveway, Garage Door Opener
- Attached garage spaces: 2
- Has uncovered spaces: Yes
Features
- Levels: Two
- Stories: 2
- Patio & porch: Patio, Porch
- Exterior features: Irrigation System
- Has view: Yes
- View description: Water, Pond
- Has water view: Yes
- Water view: Water,Pond
Lot
- Size: 4,824 Square Feet
Details
- Parcel number: NALOT73
- Zoning: RES
- Special conditions: None
- Horse amenities: None
Construction
Type & style
- Home type: SingleFamily
- Architectural style: Craftsman
- Property subtype: Single Family Residence
Materials
- Block, Stucco, Vinyl Siding
- Foundation: Slab
- Roof: Shingle
Condition
- Under Construction
- New construction: Yes
- Year built: 2025
Details
- Builder model: Captiva
- Builder name: Taylor Morrison
- Warranty included: Yes
Utilities & green energy
- Sewer: Public Sewer
- Water: Public
- Utilities for property: BB/HS Internet Available, Cable Available, Cable Connected, Electricity Available, Electricity Connected, Fire Hydrant, Natural Gas Available, Natural Gas Connected, Phone Available, Private, Public, Sewer Available, Sewer Connected, Sprinkler Recycled, Street Lights, Underground Utilities, Water Available, Water Connected
Community & HOA
Community
- Features: Community Mailbox, Dog Park, Playground, Pool, Sidewalks, Wheelchair Access
- Subdivision: Indigo Creek
HOA
- Has HOA: Yes
- Amenities included: Other, Playground, Pool, Wheelchair Access
- Services included: Community Pool, Pool Maintenance
- HOA fee: $98 monthly
- HOA name: Castle Group
- HOA phone: 656-218-2611
- Pet fee: $0 monthly
Location
- Region: Apollo Beach
Financial & listing details
- Price per square foot: $201/sqft
- Date on market: 6/24/2025
- Cumulative days on market: 151 days
- Listing terms: Cash,Conventional,FHA,VA Loan
- Ownership: Fee Simple
- Total actual rent: 0
- Electric utility on property: Yes
- Road surface type: Paved
About the community
PoolPlaygroundPondPark
Exciting new home opportunities at Indigo Creek are now selling! Nestled in Apollo Beach, Florida, Indigo Creek offers beautifully appointed floor plans with open-concept layouts and inviting curb appeal. Enjoy stunning lake views throughout, allowing ample opportunities to connect with nature. Planned amenities include a pool, cabana, dog park, flex lawn, and boardwalk, plus a National Wildlife Federation certified monarch butterfly garden and nature playscape. Visit us today!

5107 Slate Hue Place, Apollo Beach, FL 33572
Lock in a reduced rate when you build from the ground up
Enjoy the security of a reduced Conventional 30-Year Fixed Rate with a 9-month extended rate lock while your home is being built. Available at select communities when using Taylor Morrison Home Funding, Inc.Source: Taylor Morrison
