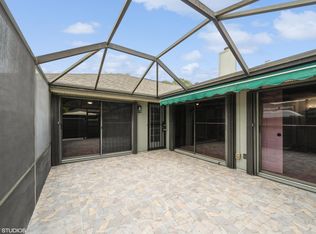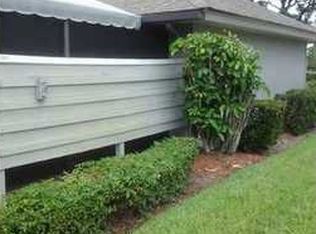Sold for $195,000
$195,000
723 Timber Ridge Trail SW #B, Vero Beach, FL 32962
3beds
1,368sqft
Condominium
Built in 1987
-- sqft lot
$190,700 Zestimate®
$143/sqft
$2,295 Estimated rent
Home value
$190,700
$172,000 - $212,000
$2,295/mo
Zestimate® history
Loading...
Owner options
Explore your selling options
What's special
Incredible opportunity to own a charming and beautifully maintained 3-Bed, 2-Bath condo in Timber Ridge Village. Featuring an in-unit washer/dryer, a 1-car garage, and walk-in closets, this home provides ample storage space. Step inside to find an abundance of natural light through sliding doors in every room. The kitchen boasts granite countertops with pristine white cabinets. Outside the lush landscaping has been lovingly cared for, transforming the home into a private tropical oasis. Located in a prime area where you can enjoy easy access to beaches, shopping & yummy restaurants! Tennis available.
Zillow last checked: 8 hours ago
Listing updated: October 15, 2025 at 12:34pm
Listed by:
Tamsin Brosche 203-952-4028,
Keller Williams Realty of VB,
Ashley B Fletcher 772-713-9159,
Keller Williams Realty of VB
Bought with:
Ashley B Fletcher
Keller Williams Realty of VB
Tamsin Brosche
Keller Williams Realty of VB
Source: BeachesMLS,MLS#: RX-11101396 Originating MLS: Beaches MLS
Originating MLS: Beaches MLS
Facts & features
Interior
Bedrooms & bathrooms
- Bedrooms: 3
- Bathrooms: 2
- Full bathrooms: 2
Primary bedroom
- Level: M
- Area: 204 Square Feet
- Dimensions: 17 x 12
Bedroom 2
- Level: M
- Area: 176 Square Feet
- Dimensions: 16 x 11
Bedroom 3
- Level: M
- Area: 144 Square Feet
- Dimensions: 12 x 12
Dining room
- Level: M
- Area: 80 Square Feet
- Dimensions: 10 x 8
Kitchen
- Level: M
- Area: 96 Square Feet
- Dimensions: 12 x 8
Living room
- Level: M
- Area: 448 Square Feet
- Dimensions: 28 x 16
Heating
- Central, Electric, Fireplace(s)
Cooling
- Central Air, Electric
Appliances
- Included: Dishwasher, Dryer, Microwave, Electric Range, Refrigerator, Washer, Electric Water Heater
- Laundry: Inside, Laundry Closet
Features
- Built-in Features, Ctdrl/Vault Ceilings, Roman Tub, Split Bedroom, Walk-In Closet(s)
- Flooring: Carpet, Tile, Vinyl
- Windows: Sliding
- Has fireplace: Yes
- Common walls with other units/homes: Corner
Interior area
- Total structure area: 1,368
- Total interior livable area: 1,368 sqft
Property
Parking
- Total spaces: 1
- Parking features: Assigned, Driveway, Garage - Attached, Auto Garage Open
- Attached garage spaces: 1
- Has uncovered spaces: Yes
Features
- Stories: 1
- Patio & porch: Screened Patio
- Has view: Yes
- View description: Garden, Other
- Waterfront features: None
Details
- Parcel number: 33392400012010700002.0
- Zoning: Residential
Construction
Type & style
- Home type: Condo
- Property subtype: Condominium
Materials
- Frame
- Roof: Comp Shingle
Condition
- Resale
- New construction: No
- Year built: 1987
Utilities & green energy
- Sewer: Public Sewer
- Water: Public
Community & neighborhood
Community
- Community features: None, Tennis Mmbrshp Avlbl
Location
- Region: Vero Beach
- Subdivision: Timber Ridge Village Ii Condo
HOA & financial
HOA
- Has HOA: Yes
- HOA fee: $567 monthly
- Services included: Common Areas, Maintenance Grounds, Reserve Funds, Roof Maintenance, Trash
Other fees
- Application fee: $100
Other
Other facts
- Listing terms: Cash,Conventional
- Road surface type: Paved
Price history
| Date | Event | Price |
|---|---|---|
| 10/14/2025 | Sold | $195,000-2.5%$143/sqft |
Source: | ||
| 10/13/2025 | Pending sale | $200,000$146/sqft |
Source: Space Coast AOR #1049537 Report a problem | ||
| 10/13/2025 | Listed for sale | $200,000$146/sqft |
Source: Space Coast AOR #1049537 Report a problem | ||
| 9/11/2025 | Contingent | $200,000$146/sqft |
Source: | ||
| 8/15/2025 | Price change | $200,000-11.1%$146/sqft |
Source: | ||
Public tax history
Tax history is unavailable.
Neighborhood: Florida Ridge
Nearby schools
GreatSchools rating
- 7/10Vero Beach Elementary SchoolGrades: PK-5Distance: 2.6 mi
- 6/10Oslo Middle SchoolGrades: 6-8Distance: 1 mi
- 5/10Vero Beach High SchoolGrades: 9-12Distance: 3 mi
Get a cash offer in 3 minutes
Find out how much your home could sell for in as little as 3 minutes with a no-obligation cash offer.
Estimated market value$190,700
Get a cash offer in 3 minutes
Find out how much your home could sell for in as little as 3 minutes with a no-obligation cash offer.
Estimated market value
$190,700


