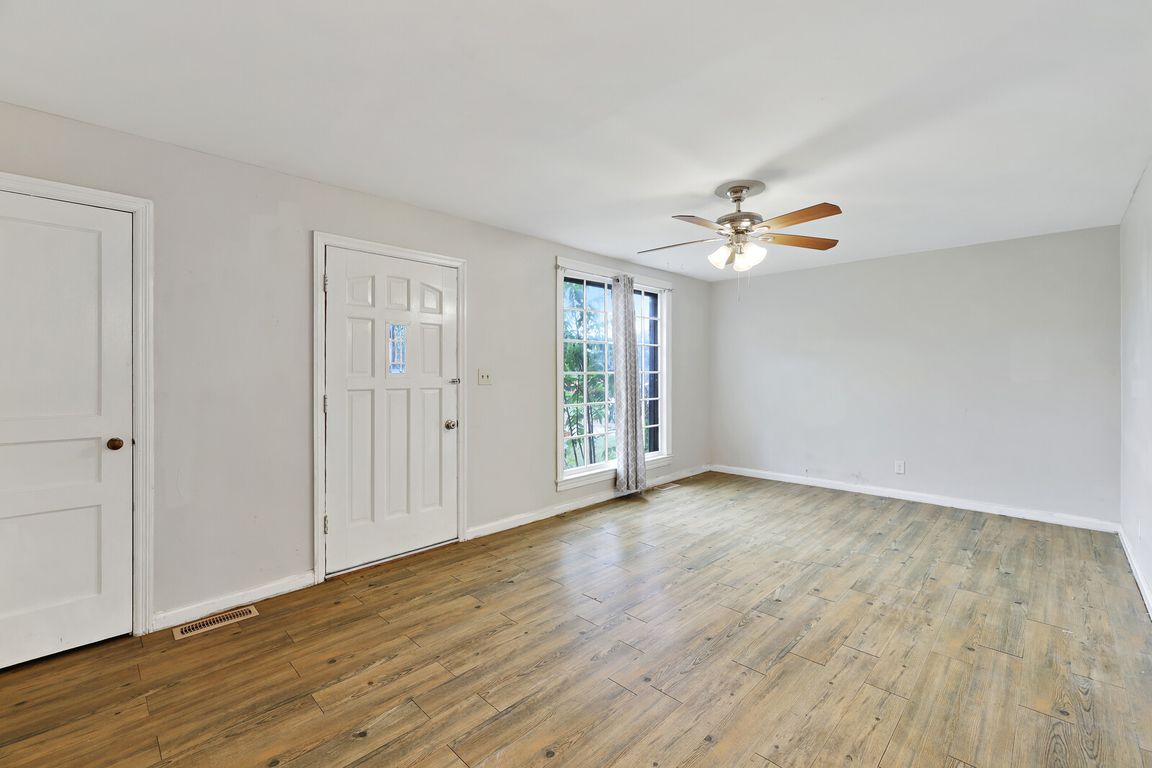
Active
$250,000
2beds
1,269sqft
723 Yowell Ave, Madison, TN 37115
2beds
1,269sqft
Single family residence, residential
Built in 1952
0.25 Acres
1 Carport space
$197 price/sqft
What's special
Storage buildingMature treesSpacious backyardOutdoor space
Up to 1% lender credit on the loan amount when buyer uses Seller's Preferred Lender. Charming all-brick Madison home featuring 2 bedrooms, 1 bath, and a bonus room—perfect for an office or flex space. Enjoy an updated living room, a spacious backyard surrounded by mature trees, and a storage building for ...
- 2 days |
- 358 |
- 35 |
Likely to sell faster than
Source: RealTracs MLS as distributed by MLS GRID,MLS#: 3012828
Travel times
Living Room
Kitchen
Dining Room
Zillow last checked: 7 hours ago
Listing updated: October 07, 2025 at 10:54am
Listing Provided by:
Gary Ashton 615-301-1650,
The Ashton Real Estate Group of RE/MAX Advantage 615-301-1631,
Sean Patterson 615-430-0219,
The Ashton Real Estate Group of RE/MAX Advantage
Source: RealTracs MLS as distributed by MLS GRID,MLS#: 3012828
Facts & features
Interior
Bedrooms & bathrooms
- Bedrooms: 2
- Bathrooms: 1
- Full bathrooms: 1
- Main level bedrooms: 2
Bedroom 1
- Area: 121 Square Feet
- Dimensions: 11x11
Bedroom 2
- Area: 121 Square Feet
- Dimensions: 11x11
Dining room
- Features: Separate
- Level: Separate
- Area: 110 Square Feet
- Dimensions: 11x10
Kitchen
- Features: Eat-in Kitchen
- Level: Eat-in Kitchen
- Area: 110 Square Feet
- Dimensions: 11x10
Living room
- Features: Separate
- Level: Separate
- Area: 220 Square Feet
- Dimensions: 20x11
Heating
- Central, Electric
Cooling
- Central Air, Electric
Appliances
- Included: Electric Oven, Electric Range
- Laundry: Electric Dryer Hookup, Washer Hookup
Features
- Ceiling Fan(s)
- Flooring: Vinyl
- Basement: Crawl Space
Interior area
- Total structure area: 1,269
- Total interior livable area: 1,269 sqft
- Finished area above ground: 1,269
Video & virtual tour
Property
Parking
- Total spaces: 1
- Parking features: Detached, Driveway, Gravel
- Carport spaces: 1
- Has uncovered spaces: Yes
Features
- Levels: One
- Stories: 1
- Patio & porch: Porch, Covered
Lot
- Size: 0.25 Acres
- Dimensions: 75 x 145
Details
- Additional structures: Storage
- Parcel number: 05202002300
- Special conditions: Standard
Construction
Type & style
- Home type: SingleFamily
- Architectural style: Ranch
- Property subtype: Single Family Residence, Residential
Materials
- Brick
- Roof: Shingle
Condition
- New construction: No
- Year built: 1952
Utilities & green energy
- Sewer: Public Sewer
- Water: Public
- Utilities for property: Electricity Available, Water Available
Community & HOA
Community
- Subdivision: Rainbow Terrace
HOA
- Has HOA: No
Location
- Region: Madison
Financial & listing details
- Price per square foot: $197/sqft
- Tax assessed value: $175,200
- Annual tax amount: $1,425
- Date on market: 10/7/2025
- Electric utility on property: Yes