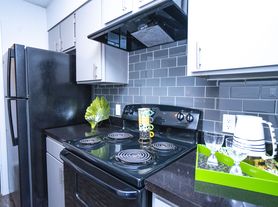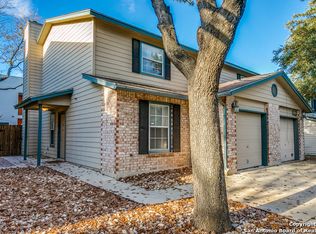**2 year lease at $1600**Beautiful 2-story home featuring 3 bedrooms and 2.5 bathrooms, with all bedrooms located upstairs and equipped with ceiling fans. The primary bedroom includes a spacious walk-in closet. The home boasts a modern kitchen with black appliances, a one-car garage, and an open layout perfect for everyday living. Enjoy a large covered patio and a fenced-in backyard ideal for relaxing or entertaining. Conveniently located in the Medical Center area, just a quick drive to 410, and near restaurants, grocery stores, shopping, and major highways for an easy commute.
$30 resident amenity package per month. $149 pre-move in assessment. $75 application fee. $250 lease admin fee. $25 Pet fee.
House for rent
$1,650/mo
7230 Painter Way, San Antonio, TX 78240
3beds
1,325sqft
Price may not include required fees and charges.
Single family residence
Available now
Cats, small dogs OK
Central air
Hookups laundry
Attached garage parking
What's special
One-car garageLarge covered patio
- 19 days |
- -- |
- -- |
Zillow last checked: 8 hours ago
Listing updated: November 18, 2025 at 03:33pm
Travel times
Looking to buy when your lease ends?
Consider a first-time homebuyer savings account designed to grow your down payment with up to a 6% match & a competitive APY.
Facts & features
Interior
Bedrooms & bathrooms
- Bedrooms: 3
- Bathrooms: 3
- Full bathrooms: 2
- 1/2 bathrooms: 1
Cooling
- Central Air
Appliances
- Included: Dishwasher, Microwave, Refrigerator, WD Hookup
- Laundry: Hookups
Features
- WD Hookup, Walk In Closet
- Flooring: Carpet
Interior area
- Total interior livable area: 1,325 sqft
Property
Parking
- Parking features: Attached
- Has attached garage: Yes
- Details: Contact manager
Features
- Exterior features: Walk In Closet
Details
- Parcel number: 531962
Construction
Type & style
- Home type: SingleFamily
- Property subtype: Single Family Residence
Community & HOA
Location
- Region: San Antonio
Financial & listing details
- Lease term: 1 Year
Price history
| Date | Event | Price |
|---|---|---|
| 11/17/2025 | Listed for rent | $1,650+3.4%$1/sqft |
Source: Zillow Rentals | ||
| 10/10/2025 | Sold | -- |
Source: | ||
| 10/2/2025 | Pending sale | $239,500$181/sqft |
Source: | ||
| 9/17/2025 | Price change | $239,500-4%$181/sqft |
Source: | ||
| 8/1/2025 | Listed for sale | $249,500+84.8%$188/sqft |
Source: | ||

