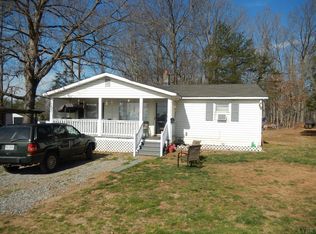Sold for $330,000
$330,000
7230 Wards Rd, Rustburg, VA 24588
3beds
2,514sqft
Single Family Residence
Built in 1967
1.35 Acres Lot
$327,300 Zestimate®
$131/sqft
$1,799 Estimated rent
Home value
$327,300
$288,000 - $373,000
$1,799/mo
Zestimate® history
Loading...
Owner options
Explore your selling options
What's special
Spacious, updated one story home located on Wards Road in Rustburg. 3 BR, 2 BA, 2,548 SF, 1.35 acres. Main level features include a living room with fireplace, 3 main level bedrooms, primary suite with full bath, sunroom, an updated kitchen, refinished hardwood floors, new vinyl plank flooring, fresh paint and walk-up attic access. If additional space is needed, the basement offers an additional 940 SF of finished space with a den, office, spacious laundry room and additional unfinished storage space. The exterior of the home offers an oversized driveway leading to the 2 car garage, level yard, new deck and an adjacent corner lot. This home has so much to offer plus it is zoned Industrial - General for commercial use. Call today to schedule your private showing.
Zillow last checked: 8 hours ago
Listing updated: November 06, 2025 at 01:07pm
Listed by:
Mike Misjuns 434-509-5529 mmisjuns@hotmail.com,
Century 21 ALL-SERVICE
Bought with:
Glenn Whorley, 0225104774
Century 21 ALL-SERVICE
Source: LMLS,MLS#: 359172 Originating MLS: Lynchburg Board of Realtors
Originating MLS: Lynchburg Board of Realtors
Facts & features
Interior
Bedrooms & bathrooms
- Bedrooms: 3
- Bathrooms: 2
- Full bathrooms: 2
Primary bedroom
- Level: First
- Area: 140
- Dimensions: 14 x 10
Bedroom
- Dimensions: 0 x 0
Bedroom 2
- Level: First
- Area: 120
- Dimensions: 12 x 10
Bedroom 3
- Level: First
- Area: 81
- Dimensions: 9 x 9
Bedroom 4
- Area: 0
- Dimensions: 0 x 0
Bedroom 5
- Area: 0
- Dimensions: 0 x 0
Dining room
- Level: First
- Area: 120
- Dimensions: 12 x 10
Family room
- Level: Below Grade
- Area: 220
- Dimensions: 20 x 11
Great room
- Area: 0
- Dimensions: 0 x 0
Kitchen
- Level: First
- Area: 204
- Dimensions: 17 x 12
Living room
- Level: First
- Area: 253
- Dimensions: 23 x 11
Office
- Level: Below Grade
- Area: 256
- Dimensions: 16 x 16
Heating
- Forced Warm Air-Oil
Cooling
- Central Air
Appliances
- Included: Dishwasher, Microwave, Electric Range, Refrigerator, Electric Water Heater
- Laundry: In Basement, Dryer Hookup, Laundry Room, Separate Laundry Rm., Washer Hookup
Features
- Ceiling Fan(s), Main Level Bedroom, Primary Bed w/Bath, Separate Dining Room, Tile Bath(s)
- Flooring: Carpet, Ceramic Tile, Hardwood, Vinyl Plank
- Doors: Storm Door(s)
- Windows: Storm Window(s)
- Basement: Exterior Entry,Finished,Heated,Interior Entry,Sump Pump,Walk-Out Access
- Attic: Walk-up
- Number of fireplaces: 1
- Fireplace features: 1 Fireplace, Living Room
Interior area
- Total structure area: 2,514
- Total interior livable area: 2,514 sqft
- Finished area above ground: 1,574
- Finished area below ground: 940
Property
Parking
- Parking features: Off Street
- Has garage: Yes
Features
- Levels: One
- Patio & porch: Front Porch
- Exterior features: Garden
Lot
- Size: 1.35 Acres
- Features: Landscaped
Details
- Additional structures: Storage
- Parcel number: 900005309
- Zoning: I-G
Construction
Type & style
- Home type: SingleFamily
- Architectural style: Ranch
- Property subtype: Single Family Residence
Materials
- Brick
- Roof: Shingle
Condition
- Year built: 1967
Utilities & green energy
- Sewer: Septic Tank
- Water: County
Community & neighborhood
Location
- Region: Rustburg
Price history
| Date | Event | Price |
|---|---|---|
| 11/3/2025 | Sold | $330,000+0%$131/sqft |
Source: | ||
| 9/15/2025 | Pending sale | $329,900$131/sqft |
Source: | ||
| 9/5/2025 | Price change | $329,900-1.5%$131/sqft |
Source: | ||
| 8/21/2025 | Price change | $334,900-1.5%$133/sqft |
Source: | ||
| 8/6/2025 | Price change | $339,900-2.9%$135/sqft |
Source: | ||
Public tax history
Tax history is unavailable.
Neighborhood: 24588
Nearby schools
GreatSchools rating
- 7/10Yellow Branch Elementary SchoolGrades: PK-5Distance: 1.6 mi
- 4/10Rustburg Middle SchoolGrades: 6-8Distance: 5.6 mi
- 8/10Rustburg High SchoolGrades: 9-12Distance: 6.5 mi
Get pre-qualified for a loan
At Zillow Home Loans, we can pre-qualify you in as little as 5 minutes with no impact to your credit score.An equal housing lender. NMLS #10287.
