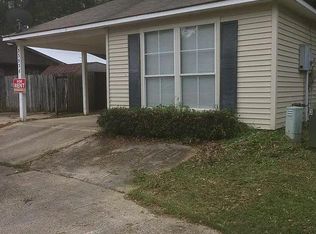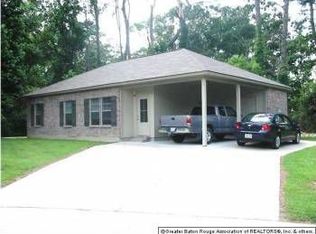Sold
Price Unknown
7231 Homer Knost Rd, Denham Springs, LA 70706
3beds
2,225sqft
Single Family Residence, Residential
Built in ----
1 Acres Lot
$294,800 Zestimate®
$--/sqft
$2,367 Estimated rent
Home value
$294,800
$280,000 - $312,000
$2,367/mo
Zestimate® history
Loading...
Owner options
Explore your selling options
What's special
Stunning unique home with large lot in great location! Home located on a nice quiet street. 3 large bedrooms and 3.5 bathrooms! Each bedroom has its on en suite bathroom! There is a half bath conveniently located near the kitchen/dining area. The exterior has a fresh paint job around the entirety of the home, beautiful landscaping, the roof is brand new, and a gorgeous wrap around deck has been added overlooking the acre of land available. The home has beautiful laminate flooring everywhere except the bathrooms and laundry room, which as beautiful ceramic floors. All new kitchen cabinets and appliances can be found near a large spacious living room with a partially vaulted ceiling. Off the living room is a nice sunroom with a beautiful view and access to the wrap around deck. The master feels incredibly spacious with a partially vaulted ceiling, and the master bathroom has beautiful ceramic tub surrounds. There is also a large walk in closet located nearby. Up the stairs are two bathrooms that are suited for any age. Both come with large closets, en suite bathrooms with beautiful tub surrounds, and a great view! One of the bedrooms also comes with a desk area, and at the end of the catwalk is a room perfect for storage or additional office space! Schedule today at a price that cannot be beat!
Zillow last checked: 8 hours ago
Listing updated: December 21, 2023 at 01:02pm
Listed by:
Gage Stevens,
JP RealEstate LA LLC
Bought with:
Laura Buck Smith, 0000009213
The Market Real Estate Co
Source: ROAM MLS,MLS#: 2022015185
Facts & features
Interior
Bedrooms & bathrooms
- Bedrooms: 3
- Bathrooms: 4
- Full bathrooms: 3
- Partial bathrooms: 1
Primary bedroom
- Features: Ceiling 9ft Plus, Ceiling Fan(s), En Suite Bath
- Level: First
- Area: 174.63
- Width: 16.5
Bedroom 1
- Level: Second
- Area: 180
- Dimensions: 15 x 12
Bedroom 2
- Level: Second
- Area: 195
- Dimensions: 15 x 13
Primary bathroom
- Features: Shower Combo
- Level: First
- Area: 70
- Dimensions: 10 x 7
Bathroom 1
- Level: First
- Area: 21.67
- Width: 4
Bathroom 2
- Level: Second
- Area: 45
- Dimensions: 5 x 9
Bathroom 3
- Level: Second
- Area: 46.67
- Width: 5
Kitchen
- Features: Cabinets Custom Built, Granite Counters, Pantry
Living room
- Level: First
- Area: 303.88
Office
- Level: Second
- Area: 90
- Dimensions: 10 x 9
Heating
- Central
Cooling
- Multi Units, Central Air, Ceiling Fan(s)
Appliances
- Included: Elec Stove Con, Dishwasher, Disposal, Microwave, Range/Oven
- Laundry: Electric Dryer Hookup, Washer Hookup, Inside, Washer/Dryer Hookups, Laundry Room
Features
- Vaulted Ceiling(s), Computer Nook, Crown Molding
- Flooring: Ceramic Tile, Laminate
- Windows: Window Treatments
- Attic: Attic Access
Interior area
- Total structure area: 2,225
- Total interior livable area: 2,225 sqft
Property
Parking
- Total spaces: 2
- Parking features: 2 Cars Park
Features
- Stories: 2
- Patio & porch: Deck
- Exterior features: Balcony, Rain Gutters
- Fencing: Partial,Privacy,Wood
Lot
- Size: 1 Acres
- Dimensions: 380 x 211 x 48 x 60 x 50
- Features: Landscaped
Details
- Parcel number: 0030916
- Special conditions: Standard,Owner/Agent
Construction
Type & style
- Home type: SingleFamily
- Architectural style: Ranch
- Property subtype: Single Family Residence, Residential
Materials
- Wood Siding, Frame
- Foundation: Pillar/Post/Pier, Slab
- Roof: Shingle
Condition
- New construction: No
Utilities & green energy
- Gas: None
- Sewer: Septic Tank
Community & neighborhood
Security
- Security features: Smoke Detector(s)
Location
- Region: Denham Springs
- Subdivision: Rural Tract (no Subd)
Other
Other facts
- Listing terms: Cash,Conventional,FHA,FMHA/Rural Dev,VA Loan
Price history
| Date | Event | Price |
|---|---|---|
| 10/19/2023 | Sold | -- |
Source: | ||
| 9/18/2023 | Pending sale | $288,000$129/sqft |
Source: | ||
| 3/24/2023 | Listed for sale | $288,000$129/sqft |
Source: | ||
| 3/19/2023 | Pending sale | $288,000$129/sqft |
Source: | ||
| 9/30/2022 | Listed for sale | $288,000+105.7%$129/sqft |
Source: | ||
Public tax history
| Year | Property taxes | Tax assessment |
|---|---|---|
| 2024 | $1,146 -30.3% | $17,472 +38.9% |
| 2023 | $1,644 -0.6% | $12,580 |
| 2022 | $1,654 +170% | $12,580 |
Find assessor info on the county website
Neighborhood: 70706
Nearby schools
GreatSchools rating
- 9/10South Live Oak Elementary SchoolGrades: PK-4Distance: 1.4 mi
- 6/10Live Oak Junior HighGrades: 7-8Distance: 1.7 mi
- 9/10Live Oak High SchoolGrades: 9-12Distance: 2.6 mi
Schools provided by the listing agent
- District: Livingston Parish
Source: ROAM MLS. This data may not be complete. We recommend contacting the local school district to confirm school assignments for this home.
Sell with ease on Zillow
Get a Zillow Showcase℠ listing at no additional cost and you could sell for —faster.
$294,800
2% more+$5,896
With Zillow Showcase(estimated)$300,696

