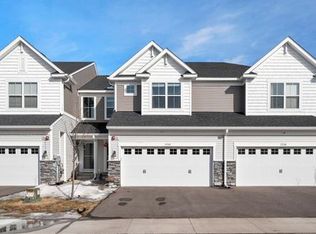Closed
$403,000
7232 Alvarado Ln N, Maple Grove, MN 55311
3beds
2,626sqft
Townhouse Side x Side
Built in 2019
2,613.6 Square Feet Lot
$407,900 Zestimate®
$153/sqft
$3,094 Estimated rent
Home value
$407,900
$375,000 - $445,000
$3,094/mo
Zestimate® history
Loading...
Owner options
Explore your selling options
What's special
One of the best locations in the development! This well-maintained 3-bedroom, 3-bathroom end-unit offers an exceptional location with a backyard overlooking a pond and green space. Featuring a maintenance-free deck and walk-out lower level, it's perfect for indoor-outdoor living. Plus, the unfinished lower level presents a blank canvas for your creative vision, with potential for an additional bedroom, bathroom, and living area. The expansive main level boasts an open floor plan, filled with natural light from large windows overlooking the lush backyard, features elegant luxury vinyl flooring throughout and a gas fireplace for those cool evenings. The modern kitchen, complete with a center island, slate appliances, quartz counters, tiled backsplash, and a charming coffee nook, flows effortlessly into the living and dining areas, creating an ideal space for entertaining. Retreat to the luxurious primary suite, featuring a private bath with dual sinks, a separate tub and shower, and a spacious walk-in closet. Two additional bedrooms with walk-in closets, a full bath, and convenient upstairs laundry complete the upper level. Walking distance to Hy-Vee and Chipotle, as well as easy access to highways, parks, shopping, and dining, this home offers the perfect blend of luxury and convenience. No need to wait for new construction, embrace the effortless lifestyle you deserve in this exceptional Maple Grove townhome. Be sure to schedule your tour today!
Zillow last checked: 8 hours ago
Listing updated: April 11, 2025 at 07:53am
Listed by:
Tammy S Klockziem 612-702-9674,
Keller Williams Classic Rlty NW
Bought with:
Aaron Hardina
eXp Realty
Source: NorthstarMLS as distributed by MLS GRID,MLS#: 6676976
Facts & features
Interior
Bedrooms & bathrooms
- Bedrooms: 3
- Bathrooms: 3
- Full bathrooms: 2
- 1/2 bathrooms: 1
Bedroom 1
- Level: Upper
- Area: 221 Square Feet
- Dimensions: 17x13
Bedroom 2
- Level: Upper
- Area: 162 Square Feet
- Dimensions: 13.5x12
Bedroom 3
- Level: Upper
- Area: 165 Square Feet
- Dimensions: 11x15
Primary bathroom
- Level: Upper
- Area: 126 Square Feet
- Dimensions: 12x10.5
Deck
- Level: Main
- Area: 108.75 Square Feet
- Dimensions: 14.5x7.5
Informal dining room
- Level: Main
- Area: 80 Square Feet
- Dimensions: 10x8
Kitchen
- Level: Main
- Area: 110 Square Feet
- Dimensions: 10x11
Living room
- Level: Main
- Area: 280 Square Feet
- Dimensions: 14x20
Walk in closet
- Level: Upper
- Area: 58.5 Square Feet
- Dimensions: 6.5x9
Heating
- Forced Air
Cooling
- Central Air
Appliances
- Included: Air-To-Air Exchanger, Dishwasher, Disposal, Dryer, Humidifier, Gas Water Heater, Microwave, Range, Refrigerator, Washer, Water Softener Owned
Features
- Basement: Drain Tiled,Concrete,Sump Pump,Unfinished,Walk-Out Access
- Number of fireplaces: 1
- Fireplace features: Gas, Living Room
Interior area
- Total structure area: 2,626
- Total interior livable area: 2,626 sqft
- Finished area above ground: 1,842
- Finished area below ground: 0
Property
Parking
- Total spaces: 2
- Parking features: Attached, Asphalt, Guest
- Attached garage spaces: 2
- Details: Garage Dimensions (19x21), Garage Door Height (7), Garage Door Width (16)
Accessibility
- Accessibility features: None
Features
- Levels: Two
- Stories: 2
- Patio & porch: Composite Decking, Deck
- Pool features: None
- Fencing: None
Lot
- Size: 2,613 sqft
- Dimensions: 35 x 72 x 35 x 72
Details
- Foundation area: 781
- Parcel number: 3011922320029
- Zoning description: Residential-Single Family
Construction
Type & style
- Home type: Townhouse
- Property subtype: Townhouse Side x Side
- Attached to another structure: Yes
Materials
- Brick/Stone, Vinyl Siding, Concrete
- Roof: Age 8 Years or Less,Asphalt
Condition
- Age of Property: 6
- New construction: No
- Year built: 2019
Utilities & green energy
- Electric: 150 Amp Service, Power Company: Wright-Hennepin Cooperative
- Gas: Natural Gas
- Sewer: City Sewer/Connected
- Water: City Water/Connected
Community & neighborhood
Location
- Region: Maple Grove
- Subdivision: Rush Creek Commons
HOA & financial
HOA
- Has HOA: Yes
- HOA fee: $268 monthly
- Services included: Maintenance Structure, Lawn Care, Maintenance Grounds, Professional Mgmt, Trash, Snow Removal
- Association name: Associa Minnesota
- Association phone: 763-225-6400
Other
Other facts
- Road surface type: Paved
Price history
| Date | Event | Price |
|---|---|---|
| 4/4/2025 | Sold | $403,000+0.8%$153/sqft |
Source: | ||
| 3/24/2025 | Pending sale | $400,000$152/sqft |
Source: | ||
| 3/14/2025 | Listing removed | $400,000$152/sqft |
Source: | ||
| 3/6/2025 | Listed for sale | $400,000+4%$152/sqft |
Source: | ||
| 11/26/2019 | Sold | $384,509$146/sqft |
Source: Public Record | ||
Public tax history
| Year | Property taxes | Tax assessment |
|---|---|---|
| 2025 | $5,115 +1.8% | $424,700 -0.6% |
| 2024 | $5,023 +13.1% | $427,100 -0.3% |
| 2023 | $4,440 +3.3% | $428,300 +9.5% |
Find assessor info on the county website
Neighborhood: 55311
Nearby schools
GreatSchools rating
- 8/10Rush Creek Elementary SchoolGrades: PK-5Distance: 2 mi
- 6/10Maple Grove Middle SchoolGrades: 6-8Distance: 4.5 mi
- 10/10Maple Grove Senior High SchoolGrades: 9-12Distance: 4.4 mi
Get a cash offer in 3 minutes
Find out how much your home could sell for in as little as 3 minutes with a no-obligation cash offer.
Estimated market value
$407,900
Get a cash offer in 3 minutes
Find out how much your home could sell for in as little as 3 minutes with a no-obligation cash offer.
Estimated market value
$407,900
