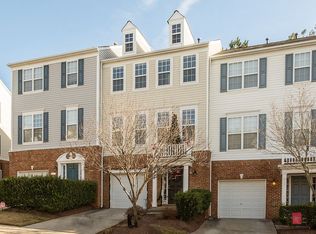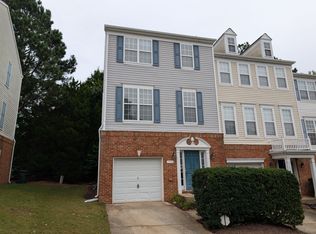Sold for $369,000
$369,000
7232 Galon Glen Rd, Raleigh, NC 27613
2beds
1,934sqft
Townhouse, Residential
Built in 2003
1,306.8 Square Feet Lot
$366,500 Zestimate®
$191/sqft
$1,870 Estimated rent
Home value
$366,500
$348,000 - $385,000
$1,870/mo
Zestimate® history
Loading...
Owner options
Explore your selling options
What's special
Fabulous 3 story townhome in Long Lake. Great space. Main floor flex room. 2nd level open living. Large kitchen with tile backsplash, black appliances. Corner gas fireplace in family room. Wood look laminate/lvp in main living area on 2nd floor. Brand new carpet for stairs, bedroom & flex. Dual primary bedrooms on 3rd floor with vaulted ceilings/ceiling fans. Remodeled primary bath with large, tiled, walk-in shower. 2 full baths and 2 half baths. Community amenities include pool, pickleball/tennis, clubhouse, playground.. Great location!
Zillow last checked: 8 hours ago
Listing updated: October 28, 2025 at 12:44am
Listed by:
Stacey Horowitz 919-247-8759,
Long & Foster Real Estate INC/Stonehenge,
Mary Bouchard 919-539-5819,
Long & Foster Real Estate INC/Stonehenge
Bought with:
Bonnie Gambardella, 277102
The Douglas Realty Group
Source: Doorify MLS,MLS#: 10073913
Facts & features
Interior
Bedrooms & bathrooms
- Bedrooms: 2
- Bathrooms: 4
- Full bathrooms: 2
- 1/2 bathrooms: 2
Heating
- Forced Air, Gas Pack, Natural Gas
Cooling
- Central Air, Dual, Gas
Appliances
- Included: Dishwasher, Disposal, Dryer, Electric Range, Refrigerator, Washer
- Laundry: Electric Dryer Hookup, Laundry Room, Main Level, Washer Hookup
Features
- Bathtub/Shower Combination, Ceiling Fan(s), Double Vanity, Dual Closets, Pantry, Walk-In Closet(s), Walk-In Shower
- Flooring: Carpet, Laminate, Vinyl
- Number of fireplaces: 1
- Fireplace features: Family Room, Gas Log
- Common walls with other units/homes: 2+ Common Walls
Interior area
- Total structure area: 1,934
- Total interior livable area: 1,934 sqft
- Finished area above ground: 1,934
- Finished area below ground: 0
Property
Parking
- Total spaces: 1
- Parking features: Driveway, Garage, Garage Door Opener
- Attached garage spaces: 1
Features
- Levels: Three Or More
- Stories: 3
- Patio & porch: Deck
- Pool features: Community, Outdoor Pool
- Has view: Yes
Lot
- Size: 1,306 sqft
Details
- Parcel number: 0787047761
- Special conditions: Standard
Construction
Type & style
- Home type: Townhouse
- Architectural style: Transitional
- Property subtype: Townhouse, Residential
- Attached to another structure: Yes
Materials
- Brick Veneer, Vinyl Siding
- Foundation: Slab
- Roof: Shingle
Condition
- New construction: No
- Year built: 2003
Utilities & green energy
- Sewer: Public Sewer
- Water: Public
- Utilities for property: Cable Connected, Electricity Connected, Phone Not Available, Sewer Connected, Water Connected
Community & neighborhood
Community
- Community features: Playground, Pool, Street Lights
Location
- Region: Raleigh
- Subdivision: Long Lake Towns
HOA & financial
HOA
- Has HOA: Yes
- HOA fee: $77 monthly
- Amenities included: Clubhouse, Playground, Pool
- Services included: Maintenance Grounds, Road Maintenance
Other financial information
- Additional fee information: Second HOA Fee $80 Monthly
Other
Other facts
- Road surface type: Paved
Price history
| Date | Event | Price |
|---|---|---|
| 3/19/2025 | Sold | $369,000$191/sqft |
Source: | ||
| 3/3/2025 | Contingent | $369,000$191/sqft |
Source: | ||
| 2/13/2025 | Pending sale | $369,000$191/sqft |
Source: | ||
| 1/31/2025 | Listed for sale | $369,000+7%$191/sqft |
Source: | ||
| 8/31/2022 | Sold | $345,000$178/sqft |
Source: | ||
Public tax history
| Year | Property taxes | Tax assessment |
|---|---|---|
| 2025 | $2,872 +0.4% | $339,327 +3.8% |
| 2024 | $2,860 +16.4% | $326,978 +46.3% |
| 2023 | $2,456 +7.6% | $223,489 |
Find assessor info on the county website
Neighborhood: Northwest Raleigh
Nearby schools
GreatSchools rating
- 6/10Hilburn AcademyGrades: PK-8Distance: 0.8 mi
- 9/10Leesville Road HighGrades: 9-12Distance: 1 mi
- 10/10Leesville Road MiddleGrades: 6-8Distance: 1 mi
Schools provided by the listing agent
- Elementary: Wake - Hilburn Academy
- Middle: Wake - Leesville Road
- High: Wake - Leesville Road
Source: Doorify MLS. This data may not be complete. We recommend contacting the local school district to confirm school assignments for this home.
Get a cash offer in 3 minutes
Find out how much your home could sell for in as little as 3 minutes with a no-obligation cash offer.
Estimated market value
$366,500

