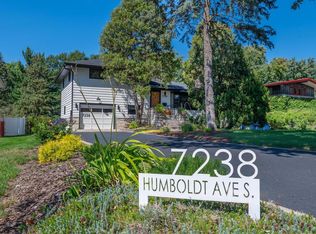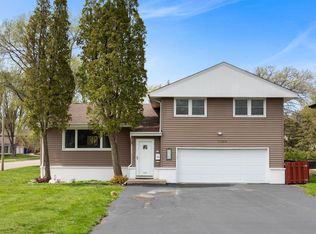Closed
$427,500
7232 Humboldt Ave S, Richfield, MN 55423
3beds
2,537sqft
Single Family Residence
Built in 1958
0.32 Acres Lot
$430,700 Zestimate®
$169/sqft
$3,015 Estimated rent
Home value
$430,700
$392,000 - $474,000
$3,015/mo
Zestimate® history
Loading...
Owner options
Explore your selling options
What's special
A very special 1958 Graffunder-Nagle designed mid century modern time capsule in West Richfield awaits the third owners!
Expansive windows fill the home with light and blend the inside and outside living spaces. Original finishes including: cork, oak, tile, and linoleum flooring throughout, vaulted ceilings, MCM lighting, and built-ins. Cement block and cypress exterior. Three bedrooms up with an office on the ground floor. Abundant storage, 11 closets total and two additional storage rooms in basement. Park like yard with raised beds, raspberries, blueberries, cherry and apple trees, autumn brilliance serviceberry, birch, maples, and perennial gardens. Wood Lake, Donaldson, Monroe, Fairwood parks, 9 Mile Creek Regional Trail, and rapid Orange line downtown all within a mile.
Zillow last checked: 8 hours ago
Listing updated: June 18, 2025 at 11:39pm
Listed by:
Tyler Schafer 218-779-1279,
Keller Williams Realty Integrity Lakes
Bought with:
Megan Euteneuer
Central MN Realty LLC
Source: NorthstarMLS as distributed by MLS GRID,MLS#: 6530406
Facts & features
Interior
Bedrooms & bathrooms
- Bedrooms: 3
- Bathrooms: 2
- Full bathrooms: 1
- 1/2 bathrooms: 1
Bedroom 1
- Level: Upper
- Area: 150 Square Feet
- Dimensions: 15x10
Bedroom 2
- Level: Upper
- Area: 103.5 Square Feet
- Dimensions: 11.5x9
Bedroom 3
- Level: Upper
- Area: 126.5 Square Feet
- Dimensions: 11.5x11
Dining room
- Level: Main
- Area: 138 Square Feet
- Dimensions: 12x11.5
Family room
- Level: Lower
- Area: 442.5 Square Feet
- Dimensions: 29.5x15
Foyer
- Level: Main
- Area: 35 Square Feet
- Dimensions: 7x5
Kitchen
- Level: Main
- Area: 104 Square Feet
- Dimensions: 13x8
Living room
- Level: Main
- Area: 310 Square Feet
- Dimensions: 20x15.5
Office
- Level: Lower
- Area: 121 Square Feet
- Dimensions: 11x11
Heating
- Forced Air
Cooling
- Central Air
Appliances
- Included: Cooktop, Dishwasher, Dryer, Gas Water Heater, Refrigerator, Wall Oven, Washer
Features
- Basement: Finished,Full
- Number of fireplaces: 2
- Fireplace features: Wood Burning
Interior area
- Total structure area: 2,537
- Total interior livable area: 2,537 sqft
- Finished area above ground: 1,252
- Finished area below ground: 771
Property
Parking
- Total spaces: 2
- Parking features: Attached, Tuckunder Garage
- Attached garage spaces: 2
- Details: Garage Dimensions (23x17)
Accessibility
- Accessibility features: Grab Bars In Bathroom
Features
- Levels: Three Level Split
- Patio & porch: Screened, Side Porch
- Fencing: Chain Link,Partial
Lot
- Size: 0.32 Acres
- Dimensions: 185 x 75
- Features: Many Trees
Details
- Additional structures: Storage Shed
- Foundation area: 914
- Parcel number: 3302824240016
- Zoning description: Residential-Single Family
Construction
Type & style
- Home type: SingleFamily
- Property subtype: Single Family Residence
Materials
- Block, Wood Siding
- Roof: Age Over 8 Years,Rolled/Hot Mop
Condition
- Age of Property: 67
- New construction: No
- Year built: 1958
Utilities & green energy
- Electric: Circuit Breakers
- Gas: Natural Gas
- Sewer: City Sewer/Connected
- Water: City Water/Connected
Community & neighborhood
Location
- Region: Richfield
- Subdivision: Forest Lawn 5th
HOA & financial
HOA
- Has HOA: No
Price history
| Date | Event | Price |
|---|---|---|
| 6/18/2024 | Sold | $427,500+0.6%$169/sqft |
Source: | ||
| 5/18/2024 | Pending sale | $425,000$168/sqft |
Source: | ||
| 5/9/2024 | Listed for sale | $425,000+28.8%$168/sqft |
Source: | ||
| 9/1/2019 | Sold | $330,000-5.7%$130/sqft |
Source: | ||
| 7/24/2019 | Pending sale | $349,900$138/sqft |
Source: RE/MAX Results #5244754 | ||
Public tax history
| Year | Property taxes | Tax assessment |
|---|---|---|
| 2025 | $4,870 +3.4% | $419,000 +20.2% |
| 2024 | $4,707 +5.6% | $348,700 +1% |
| 2023 | $4,456 -4.1% | $345,300 +0.7% |
Find assessor info on the county website
Neighborhood: 55423
Nearby schools
GreatSchools rating
- 7/10Sheridan Hills Elementary SchoolGrades: PK-5Distance: 1.2 mi
- 4/10Richfield Middle SchoolGrades: 6-8Distance: 0.4 mi
- 5/10Richfield Senior High SchoolGrades: 9-12Distance: 0.8 mi

Get pre-qualified for a loan
At Zillow Home Loans, we can pre-qualify you in as little as 5 minutes with no impact to your credit score.An equal housing lender. NMLS #10287.
Sell for more on Zillow
Get a free Zillow Showcase℠ listing and you could sell for .
$430,700
2% more+ $8,614
With Zillow Showcase(estimated)
$439,314
