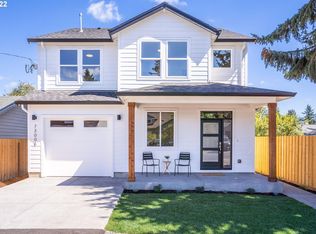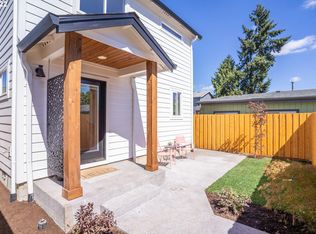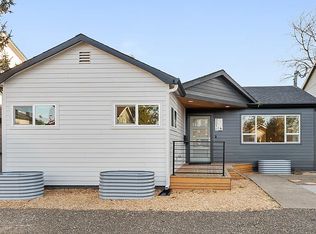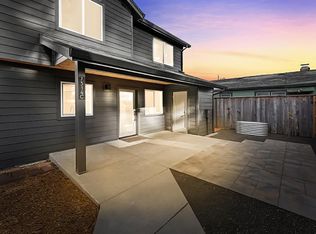Sold
$461,500
7232 SE 69th Ave, Portland, OR 97206
3beds
1,108sqft
Residential, Single Family Residence
Built in 1952
6,098.4 Square Feet Lot
$450,000 Zestimate®
$417/sqft
$2,591 Estimated rent
Home value
$450,000
$419,000 - $482,000
$2,591/mo
Zestimate® history
Loading...
Owner options
Explore your selling options
What's special
**NEW PRICE AND 1.0% 12mo BUYDOWN WITH PREFERRED LENDER**Welcome home to your updated single-level ranch in Brentwood-Darlington! Centrally-located in the heart of SE, you are just minutes away from grabbing one of Otto's famous hot dogs in Woodstock or making new friends at the Limelight in Sellwood. Stay at home and entertain guests in your over-sized yard (with room for your in-laws to park their RV). Relax inside with a book and soak in the sweet breeze of central air conditioning. Enjoy daily walks this summer up the NEW Ogden neighborhood greenway to Brentwood Park - with new dog park completed in March. New Seasons, Safeway, and Fred Meyer all a few minutes away. Updated in 2019 with new windows, doors, flooring, and trim. Open-concept kitchen includes newer cabinets and granite countertops. Extra storage in heated attic space. This home is a GEM you won't want to miss! [Home Energy Score = 6. HES Report at https://rpt.greenbuildingregistry.com/hes/OR10187923]
Zillow last checked: 8 hours ago
Listing updated: May 22, 2024 at 07:23am
Listed by:
Tage Packebush 503-688-4567,
Cascade Hasson Sotheby's International Realty,
William Jones 971-245-0410,
Cascade Hasson Sotheby's International Realty
Bought with:
Anthony Piff, 201218306
Opt
Source: RMLS (OR),MLS#: 24695872
Facts & features
Interior
Bedrooms & bathrooms
- Bedrooms: 3
- Bathrooms: 2
- Full bathrooms: 2
- Main level bathrooms: 2
Primary bedroom
- Features: Bathroom, Ceiling Fan, Closet, Ensuite
- Level: Main
- Area: 187
- Dimensions: 11 x 17
Bedroom 2
- Features: Ceiling Fan, Closet, Wallto Wall Carpet
- Level: Main
- Area: 132
- Dimensions: 12 x 11
Bedroom 3
- Features: Ceiling Fan, Closet, Wallto Wall Carpet
- Level: Main
- Area: 96
- Dimensions: 8 x 12
Dining room
- Level: Main
Kitchen
- Features: Dishwasher, Disposal, Eat Bar, Free Standing Range, Free Standing Refrigerator, Granite
- Level: Main
Living room
- Features: Ceiling Fan, Vaulted Ceiling
- Level: Main
- Area: 208
- Dimensions: 16 x 13
Heating
- Forced Air 90
Cooling
- Central Air
Appliances
- Included: Dishwasher, Free-Standing Range, Free-Standing Refrigerator, Range Hood, Stainless Steel Appliance(s), Washer/Dryer, Disposal, Gas Water Heater
- Laundry: Laundry Room
Features
- Ceiling Fan(s), Granite, Vaulted Ceiling(s), Closet, Eat Bar, Bathroom, Pantry
- Flooring: Vinyl, Wall to Wall Carpet
- Windows: Double Pane Windows, Vinyl Frames
- Basement: Crawl Space
Interior area
- Total structure area: 1,108
- Total interior livable area: 1,108 sqft
Property
Parking
- Parking features: Driveway, RV Access/Parking
- Has uncovered spaces: Yes
Accessibility
- Accessibility features: Accessible Entrance, Ground Level, Main Floor Bedroom Bath, Minimal Steps, Natural Lighting, One Level, Parking, Utility Room On Main, Accessibility
Features
- Levels: One
- Stories: 1
- Patio & porch: Covered Patio, Deck
- Exterior features: Garden, Yard
- Fencing: Fenced
Lot
- Size: 6,098 sqft
- Features: Level, SqFt 5000 to 6999
Details
- Additional structures: PoultryCoop, ToolShed
- Parcel number: R120335
Construction
Type & style
- Home type: SingleFamily
- Architectural style: Ranch
- Property subtype: Residential, Single Family Residence
Materials
- Lap Siding, Wood Composite
- Roof: Composition
Condition
- Updated/Remodeled
- New construction: No
- Year built: 1952
Utilities & green energy
- Gas: Gas
- Sewer: Public Sewer
- Water: Public
Community & neighborhood
Security
- Security features: Security System
Location
- Region: Portland
Other
Other facts
- Listing terms: Cash,Conventional,FHA,VA Loan
- Road surface type: Paved
Price history
| Date | Event | Price |
|---|---|---|
| 5/22/2024 | Sold | $461,500-0.8%$417/sqft |
Source: | ||
| 4/23/2024 | Pending sale | $465,000$420/sqft |
Source: | ||
| 4/17/2024 | Price change | $465,000-1%$420/sqft |
Source: | ||
| 4/12/2024 | Price change | $469,6900%$424/sqft |
Source: | ||
| 4/3/2024 | Listed for sale | $469,900+12.1%$424/sqft |
Source: | ||
Public tax history
| Year | Property taxes | Tax assessment |
|---|---|---|
| 2025 | $4,922 +3.7% | $182,660 +3% |
| 2024 | $4,745 +4% | $177,340 +3% |
| 2023 | $4,563 +2.2% | $172,180 +3% |
Find assessor info on the county website
Neighborhood: Brentwood-Darlington
Nearby schools
GreatSchools rating
- 6/10Whitman Elementary SchoolGrades: K-5Distance: 0.3 mi
- 6/10Lane Middle SchoolGrades: 6-8Distance: 0.5 mi
- 7/10Cleveland High SchoolGrades: 9-12Distance: 3 mi
Schools provided by the listing agent
- Elementary: Whitman
- Middle: Lane
- High: Cleveland
Source: RMLS (OR). This data may not be complete. We recommend contacting the local school district to confirm school assignments for this home.
Get a cash offer in 3 minutes
Find out how much your home could sell for in as little as 3 minutes with a no-obligation cash offer.
Estimated market value
$450,000
Get a cash offer in 3 minutes
Find out how much your home could sell for in as little as 3 minutes with a no-obligation cash offer.
Estimated market value
$450,000



