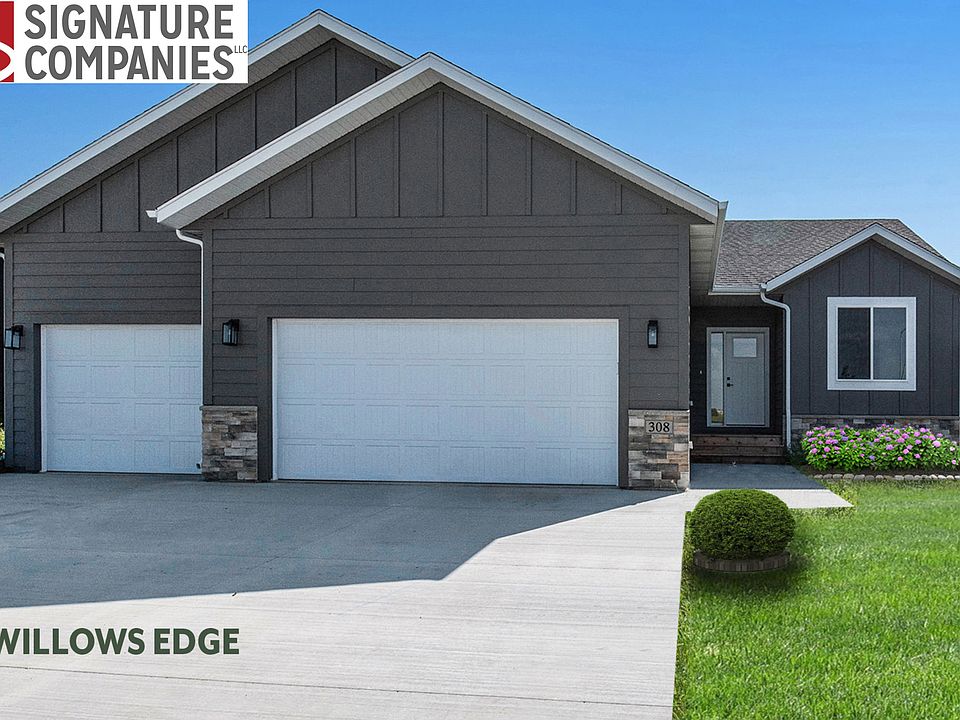Discover effortless living in this stunning 3-bedroom, 2-bathroom, ranch walkout villa designed for comfort and convenience. This home boasts an open-concept layout with a spacious kitchen featuring a pantry and a large island perfect for meal prep, or gathering for a casual meal. Each bedroom includes a walk-in closet, with the primary suite offering a private ensuite ¾ bath. Enjoy peaceful mornings and relaxing evenings on the covered deck, with easy access from the main living area. The unfinished basement offers endless possibilities for customization, while the 3-stall garage provides plenty of room for vehicles and storage. Located in a new community with HOA services to cover lawn care, snow removal & garbage service, you’ll appreciate the added ease of low-maintenance living. Don’t miss your chance to make this beautiful villa your home! Finishes include 36" upper kitchen cabinets, tile kitchen backsplash, quartz countertops, LVP flooring, 3-panel doors & plumbing fixture upgrades. Price include appliance allowance!
New construction
$421,000
7233 E Waters Edge Pl, Sioux Falls, SD 57110
3beds
1,405sqft
Single Family Residence
Built in 2025
5,998.21 Square Feet Lot
$-- Zestimate®
$300/sqft
$125/mo HOA
What's special
Large islandLvp flooringPlumbing fixture upgradesCovered deckTile kitchen backsplashWalk-in closetSpacious kitchen
Call: (507) 935-6082
- 132 days |
- 105 |
- 5 |
Zillow last checked: 8 hours ago
Listing updated: November 13, 2025 at 10:51am
Listed by:
Rhonda L Rentz,
Signature Real Estate & Development Services L.L.C.
Source: Realtor Association of the Sioux Empire,MLS#: 22505405
Travel times
Schedule tour
Select your preferred tour type — either in-person or real-time video tour — then discuss available options with the builder representative you're connected with.
Facts & features
Interior
Bedrooms & bathrooms
- Bedrooms: 3
- Bathrooms: 2
- Full bathrooms: 1
- 3/4 bathrooms: 1
- Main level bedrooms: 3
Primary bedroom
- Description: Tray Ceiling, 3/4 Bath & WIC
- Level: Main
- Area: 154
- Dimensions: 14 x 11
Bedroom 2
- Description: Walk in Closet
- Level: Main
- Area: 110
- Dimensions: 10 x 11
Bedroom 3
- Description: Walk in Closet
- Level: Main
- Area: 100
- Dimensions: 10 x 10
Dining room
- Description: Slider to covered deck
- Level: Main
- Area: 110
- Dimensions: 11 x 10
Kitchen
- Description: Island & Pantry
- Level: Main
- Area: 143
- Dimensions: 11 x 13
Living room
- Description: Tray Ceiling, Electric Fireplace
- Level: Main
- Area: 234
- Dimensions: 13 x 18
Heating
- Natural Gas, 90% Efficient
Cooling
- Central Air
Appliances
- Included: Disposal
Features
- Master Downstairs, Tray Ceiling(s), Master Bath, Main Floor Laundry, 3+ Bedrooms Same Level
- Flooring: Carpet
- Basement: Full
- Number of fireplaces: 1
- Fireplace features: Electric
Interior area
- Total interior livable area: 1,405 sqft
- Finished area above ground: 1,405
- Finished area below ground: 0
Property
Parking
- Total spaces: 3
- Parking features: Concrete
- Garage spaces: 3
Features
- Patio & porch: Front Porch
Lot
- Size: 5,998.21 Square Feet
- Dimensions: 50 x 120
- Features: Villa, Walk-Out
Details
- Parcel number: 98954
Construction
Type & style
- Home type: SingleFamily
- Architectural style: Ranch
- Property subtype: Single Family Residence
Materials
- Cement Siding, Stone
- Roof: Composition
Condition
- New construction: Yes
- Year built: 2025
Details
- Builder name: Signature Companies, LLC
Utilities & green energy
- Sewer: Public Sewer
- Water: Public
Community & HOA
Community
- Subdivision: Willows Edge
HOA
- Has HOA: Yes
- Amenities included: Trash, Snow Removal, Maintenance Grounds, Road Maint
- HOA fee: $125 monthly
Location
- Region: Sioux Falls
Financial & listing details
- Price per square foot: $300/sqft
- Date on market: 7/11/2025
About the community
GolfCourseBaseballTrails
Willows Edge offers a variety of single family homes starting at $360,000. Home styles in this development range from 2-story to ranch to split-foyer. Plenty of floor plans and models to choose from as well. Put your own signature on your next new house with all of the options we offer and soon Willows Edge will be your home!
Source: Signature Companies, LLC

