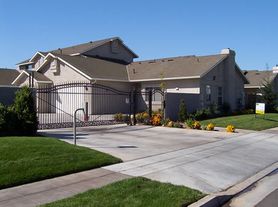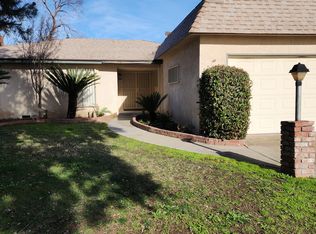Beautiful 3 Bed 2 Bath home in a great area. Close to Riverpark with great shopping and restaurants. This home will not last.
1 Year Lease
House for rent
Accepts Zillow applications
$2,300/mo
7233 N Thorne Ave, Fresno, CA 93650
3beds
1,436sqft
Price may not include required fees and charges.
Single family residence
Available now
No pets
Central air
Hookups laundry
Attached garage parking
-- Heating
What's special
- 19 days
- on Zillow |
- -- |
- -- |
Travel times
Facts & features
Interior
Bedrooms & bathrooms
- Bedrooms: 3
- Bathrooms: 2
- Full bathrooms: 2
Cooling
- Central Air
Appliances
- Included: Oven, WD Hookup
- Laundry: Hookups
Features
- WD Hookup
- Flooring: Carpet, Tile
Interior area
- Total interior livable area: 1,436 sqft
Property
Parking
- Parking features: Attached
- Has attached garage: Yes
- Details: Contact manager
Details
- Parcel number: 40544037
Construction
Type & style
- Home type: SingleFamily
- Property subtype: Single Family Residence
Community & HOA
Location
- Region: Fresno
Financial & listing details
- Lease term: 1 Year
Price history
| Date | Event | Price |
|---|---|---|
| 9/16/2025 | Listed for rent | $2,300$2/sqft |
Source: Zillow Rentals | ||
| 8/14/2025 | Sold | $401,000+0.5%$279/sqft |
Source: Fresno MLS #634090 | ||
| 7/28/2025 | Pending sale | $399,000$278/sqft |
Source: Fresno MLS #634090 | ||
| 7/21/2025 | Listed for sale | $399,000+50.6%$278/sqft |
Source: Fresno MLS #634090 | ||
| 5/31/2019 | Sold | $265,000-0.9%$185/sqft |
Source: Public Record | ||

