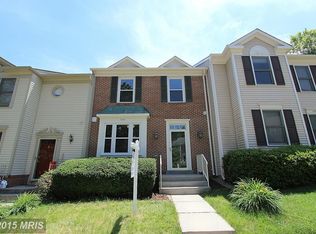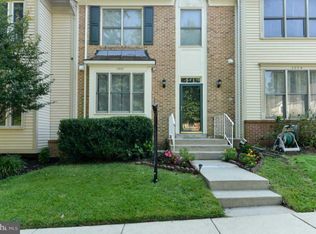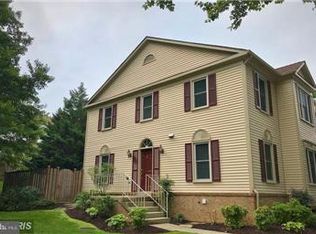Sold for $730,000
$730,000
7233 Olde Lantern Way, Springfield, VA 22152
3beds
2,415sqft
Townhouse
Built in 1990
2,380 Square Feet Lot
$739,200 Zestimate®
$302/sqft
$3,318 Estimated rent
Home value
$739,200
$695,000 - $791,000
$3,318/mo
Zestimate® history
Loading...
Owner options
Explore your selling options
What's special
The one you’ve been waiting for! This stunning, fully updated in 2018 end-unit townhome offers over 2,400 sq. ft. of beautifully finished living space across three levels, featuring 3 bedrooms + den and 3.5 baths. Luxurious Brazilian cherry hardwood floors flow seamlessly through the main and upper levels. Freshly painted walls, recessed lighting, and crown molding add elegance and warmth throughout. CAT-6 ethernet wiring runs throughout the house, providing lightning-fast connectivity and reducing the need for Wi-Fi. (see owner’s description in documents section). The well-designed gourmet kitchen is an absolute chef’s delight equipped with stainless steel appliances, including a 6-burner gas cooktop, double ovens, a built-in drawer-style microwave and a 4-door Flex refrigerator. You’ll love the 42-inch shaker-style soft-close cabinets with pull-out shelves, floor to ceiling pantries, gorgeous granite countertops and glass tile backsplash. A large breakfast bar with pendant lighting offers additional seating and workspace, while the adjacent dining area creates a welcoming, open concept feel. The spacious living room is pre-wired for surround sound and features dual French doors leading to a new composite deck (2024) that overlooks a private, fenced backyard with a new concrete patio (2024), and garden shed (2024), backing to common grounds and a grove of trees—a perfect outdoor oasis. A beautifully updated powder room completes the main level. Upstairs, you'll find three generously sized bedrooms, each with lighted ceiling fans, crown molding, and ample closet space. The hall bath features an updated design and a soaking tub for ultimate relaxation. The primary suite is a true retreat with vaulted ceiling, a large walk-in closet, and a barn door opening to a luxurious spa-like en-suite bathroom complete with a 6-foot-long soaking tub and separate glass-enclosed shower. The fully finished lower level includes luxury vinyl plank flooring, crown molding, and recessed lighting. The cozy family room features a wood-burning fireplace with marble surround and a wood mantle. A bonus room/den with a third beautiful attached full bath makes for a perfect playroom or home office and includes a second refrigerator with ice maker and a whole-house water filtration system. The laundry/utility area features a front-load washer/dryer (washer replaced in April 2025), Trane HVAC (2018), and a tankless water heater (2023)—ensuring endless hot water. Additional highlights include 2 assigned parking spaces and ample guest parking. Prime location near major commuter routes and minutes from the Franconia/Springfield blue line Metro as well as several Virginia Railway Express stations. There is also a bus stop and commuter lot near the entrance to the community. Approximately 4 miles from the National Geospatial Intelligence Agency, and a short commute to Fort Belvoir, the Pentagon and Washington, DC. An abundance of shopping choices including the Springfield Town Center, Whole Foods, Trader Joe’s, Giant and more. All in the top-rated Hunt Valley ES, Irving MS and West Springfield HS pyramid. A great place to call home!
Zillow last checked: 8 hours ago
Listing updated: June 18, 2025 at 06:50am
Listed by:
Monique Craft 703-628-9571,
Weichert, REALTORS,
Listing Team: Monique Craft & Crew
Bought with:
Ngoc Do, 0225090612
Long & Foster Real Estate, Inc.
Source: Bright MLS,MLS#: VAFX2240240
Facts & features
Interior
Bedrooms & bathrooms
- Bedrooms: 3
- Bathrooms: 4
- Full bathrooms: 3
- 1/2 bathrooms: 1
- Main level bathrooms: 1
Primary bedroom
- Features: Attached Bathroom, Ceiling Fan(s), Flooring - HardWood, Cathedral/Vaulted Ceiling, Crown Molding, Recessed Lighting, Walk-In Closet(s)
- Level: Upper
Bedroom 2
- Features: Ceiling Fan(s), Crown Molding, Flooring - HardWood
- Level: Upper
Bedroom 3
- Features: Ceiling Fan(s), Crown Molding, Flooring - HardWood
- Level: Upper
Primary bathroom
- Features: Soaking Tub, Bathroom - Stall Shower, Flooring - Ceramic Tile, Countertop(s) - Quartz
- Level: Upper
Bathroom 2
- Features: Bathroom - Tub Shower, Countertop(s) - Quartz
- Level: Upper
Bathroom 3
- Features: Bathroom - Stall Shower, Flooring - Luxury Vinyl Plank
- Level: Lower
Den
- Features: Crown Molding, Flooring - Luxury Vinyl Plank, Recessed Lighting
- Level: Lower
Dining room
- Features: Crown Molding, Flooring - HardWood, Recessed Lighting
- Level: Main
Family room
- Features: Crown Molding, Fireplace - Wood Burning, Flooring - Luxury Vinyl Plank, Recessed Lighting
- Level: Lower
Foyer
- Features: Flooring - HardWood, Crown Molding
- Level: Main
Half bath
- Level: Main
Kitchen
- Features: Breakfast Bar, Granite Counters, Crown Molding, Flooring - HardWood, Kitchen Island, Eat-in Kitchen, Kitchen - Gas Cooking, Lighting - Pendants, Recessed Lighting, Pantry
- Level: Main
Living room
- Features: Flooring - HardWood, Crown Molding, Recessed Lighting
- Level: Main
Heating
- Forced Air, Natural Gas
Cooling
- Central Air, Ceiling Fan(s), Electric
Appliances
- Included: Microwave, Cooktop, Dishwasher, Disposal, Dryer, Exhaust Fan, Ice Maker, Double Oven, Oven, Refrigerator, Six Burner Stove, Stainless Steel Appliance(s), Washer, Water Conditioner - Owned, Water Heater, Tankless Water Heater, Water Treat System, Gas Water Heater
Features
- Kitchen - Table Space, Combination Dining/Living, Primary Bath(s), Floor Plan - Traditional, 2 Story Ceilings, Vaulted Ceiling(s)
- Flooring: Hardwood, Luxury Vinyl, Ceramic Tile
- Doors: French Doors
- Windows: Double Hung, Double Pane Windows, Energy Efficient, Vinyl Clad, Window Treatments
- Basement: Full,Finished,Improved
- Number of fireplaces: 1
- Fireplace features: Glass Doors, Mantel(s), Marble
Interior area
- Total structure area: 2,415
- Total interior livable area: 2,415 sqft
- Finished area above ground: 1,610
- Finished area below ground: 805
Property
Parking
- Parking features: Assigned, On Street
- Has uncovered spaces: Yes
- Details: Assigned Parking, Assigned Space #: 7233
Accessibility
- Accessibility features: None
Features
- Levels: Three
- Stories: 3
- Patio & porch: Deck, Patio
- Exterior features: Sidewalks, Street Lights
- Pool features: None
- Fencing: Privacy,Back Yard,Wood
- Has view: Yes
- View description: Garden, Trees/Woods
Lot
- Size: 2,380 sqft
- Features: Backs to Trees, Backs - Open Common Area, Level, No Thru Street
Details
- Additional structures: Above Grade, Below Grade
- Parcel number: 0893 27 0070
- Zoning: 303
- Special conditions: Standard
Construction
Type & style
- Home type: Townhouse
- Architectural style: Colonial,Traditional
- Property subtype: Townhouse
Materials
- Brick, Aluminum Siding
- Foundation: Concrete Perimeter
- Roof: Composition,Shingle
Condition
- Excellent,Very Good
- New construction: No
- Year built: 1990
- Major remodel year: 2018
Details
- Builder model: ASHBY
Utilities & green energy
- Sewer: Public Sewer
- Water: Public
- Utilities for property: Underground Utilities, Cable, Fiber Optic, Other Internet Service
Community & neighborhood
Location
- Region: Springfield
- Subdivision: Olde Oak Ridge
HOA & financial
HOA
- Has HOA: Yes
- HOA fee: $299 quarterly
- Amenities included: Tot Lots/Playground, Basketball Court
- Services included: Common Area Maintenance, Management, Insurance, Snow Removal, Trash
- Association name: OLDE OAK RIDGE HOA
Other
Other facts
- Listing agreement: Exclusive Right To Sell
- Listing terms: Cash,Conventional,FHA,VA Loan
- Ownership: Fee Simple
Price history
| Date | Event | Price |
|---|---|---|
| 6/17/2025 | Sold | $730,000+5%$302/sqft |
Source: | ||
| 5/27/2025 | Pending sale | $695,000$288/sqft |
Source: | ||
| 5/22/2025 | Listed for sale | $695,000+107.5%$288/sqft |
Source: | ||
| 6/23/2009 | Sold | $335,000-10.6%$139/sqft |
Source: Public Record Report a problem | ||
| 2/7/2009 | Listing removed | $374,900$155/sqft |
Source: Century 21 #FX6919567 Report a problem | ||
Public tax history
| Year | Property taxes | Tax assessment |
|---|---|---|
| 2025 | $7,049 +6.7% | $609,770 +6.9% |
| 2024 | $6,606 -2% | $570,190 -4.5% |
| 2023 | $6,740 +9.9% | $597,240 +11.4% |
Find assessor info on the county website
Neighborhood: 22152
Nearby schools
GreatSchools rating
- 7/10Hunt Valley Elementary SchoolGrades: PK-6Distance: 0.8 mi
- 6/10Irving Middle SchoolGrades: 7-8Distance: 1.6 mi
- 9/10West Springfield High SchoolGrades: 9-12Distance: 2 mi
Schools provided by the listing agent
- Elementary: Hunt Valley
- Middle: Irving
- High: West Springfield
- District: Fairfax County Public Schools
Source: Bright MLS. This data may not be complete. We recommend contacting the local school district to confirm school assignments for this home.
Get a cash offer in 3 minutes
Find out how much your home could sell for in as little as 3 minutes with a no-obligation cash offer.
Estimated market value$739,200
Get a cash offer in 3 minutes
Find out how much your home could sell for in as little as 3 minutes with a no-obligation cash offer.
Estimated market value
$739,200


