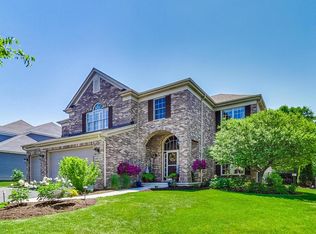This 3,200 square foot Mill Creek home sits on a beautifully landscape corner lot complete with fenced backyard, paver patio, deck and large covered front porch. Step inside to find a grand two story foyer with hardwood flooring & detailed trim work that carries through the home. Catch up with friends and family in the inviting living room. Enjoy those special meals in the formal dining room. Star in your own cooking show in the spacious gourmet eat-in kitchen boasting granite countertops, custom 42" cabinetry with crown and under-cabinet lighting, a double wall oven and separate cooktop. There's a convenient center island with breakfast bar, built-in display shelves and more. The adjacent family room is perfect for entertaining and relaxing and includes a coffered ceiling, woodburning fireplace with stone surround and beautiful backyard views. Rounding out the main floor is a formal den with tray ceiling and lighted fan plus powder room with pedestal sink. Upstairs, bedroom sizes are generous and include the master suite with cathedral ceiling and huge walk-in closet with custom organizers and dry bar. Unwind in the luxury master bath complete with oversized soaking tub, separate shower and double bowl vanity. All of the bedrooms offer walk-in closets and lighted ceiling fans. The convenient 2nd floor laundry includes a utility sink and pull down stairs to the attic. The full unfinished basement offers a rough-in for a 3rd bath and is waiting for your finishing touches. There is a lot of luxury and space for the money here.
This property is off market, which means it's not currently listed for sale or rent on Zillow. This may be different from what's available on other websites or public sources.

