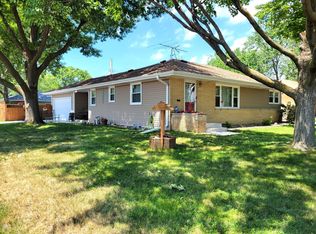Closed
$295,000
7234 16th Ave S, Richfield, MN 55423
2beds
2,208sqft
Single Family Residence
Built in 1957
7,840.8 Square Feet Lot
$314,500 Zestimate®
$134/sqft
$2,582 Estimated rent
Home value
$314,500
$296,000 - $333,000
$2,582/mo
Zestimate® history
Loading...
Owner options
Explore your selling options
What's special
Opportunity awaits! This cute 1950's Rambler has great bones, a newer roof and windows, and maintenance free stucco. This home features 2 Bedrooms, 2 Bathrooms and 1,716 Finished Sq Ft. Easily convert to a 3 Bedroom by adding an egress window to lower level bedroom. Great opportunity for someone willing to do some cosmetic updates and build equity!
Zillow last checked: 8 hours ago
Listing updated: February 19, 2025 at 11:13pm
Listed by:
Tyler W. Carlson 651-491-8424,
Edina Realty, Inc.
Bought with:
Janelle M. Pierzina
Edina Realty, Inc.
Source: NorthstarMLS as distributed by MLS GRID,MLS#: 6480958
Facts & features
Interior
Bedrooms & bathrooms
- Bedrooms: 2
- Bathrooms: 2
- Full bathrooms: 1
- 3/4 bathrooms: 1
Bedroom 1
- Level: Main
- Area: 159.5 Square Feet
- Dimensions: 14.5x11
Bedroom 2
- Level: Main
- Area: 126.5 Square Feet
- Dimensions: 11.5x11
Dining room
- Level: Main
- Area: 99 Square Feet
- Dimensions: 11x9
Family room
- Level: Basement
- Area: 362.5 Square Feet
- Dimensions: 29x12.5
Kitchen
- Level: Main
- Area: 120 Square Feet
- Dimensions: 15x8
Living room
- Level: Main
- Area: 324 Square Feet
- Dimensions: 24x13.5
Other
- Level: Basement
- Area: 150 Square Feet
- Dimensions: 15x10
Workshop
- Level: Basement
- Area: 135 Square Feet
- Dimensions: 15x9
Heating
- Forced Air
Cooling
- Central Air
Appliances
- Included: Dishwasher, Dryer, Range, Refrigerator, Washer
Features
- Basement: Finished,Partially Finished
- Has fireplace: No
Interior area
- Total structure area: 2,208
- Total interior livable area: 2,208 sqft
- Finished area above ground: 1,104
- Finished area below ground: 612
Property
Parking
- Total spaces: 1
- Parking features: Detached
- Garage spaces: 1
Accessibility
- Accessibility features: None
Features
- Levels: One
- Stories: 1
- Fencing: Chain Link,Partial
Lot
- Size: 7,840 sqft
- Dimensions: 133 x 60
Details
- Foundation area: 1104
- Parcel number: 3502824140055
- Zoning description: Residential-Single Family
Construction
Type & style
- Home type: SingleFamily
- Property subtype: Single Family Residence
Materials
- Stucco
Condition
- Age of Property: 68
- New construction: No
- Year built: 1957
Utilities & green energy
- Gas: Natural Gas
- Sewer: City Sewer/Connected
- Water: City Water/Connected
Community & neighborhood
Location
- Region: Richfield
- Subdivision: Elder Grove 3rd Add
HOA & financial
HOA
- Has HOA: No
Price history
| Date | Event | Price |
|---|---|---|
| 2/20/2024 | Sold | $295,000+1.7%$134/sqft |
Source: | ||
| 1/29/2024 | Pending sale | $290,000$131/sqft |
Source: | ||
| 1/24/2024 | Listed for sale | $290,000$131/sqft |
Source: | ||
Public tax history
| Year | Property taxes | Tax assessment |
|---|---|---|
| 2025 | $4,252 +8.3% | $302,300 -2.2% |
| 2024 | $3,927 +11.8% | $309,200 +5.5% |
| 2023 | $3,513 +4.8% | $293,100 +5.8% |
Find assessor info on the county website
Neighborhood: 55423
Nearby schools
GreatSchools rating
- 2/10Centennial Elementary SchoolGrades: PK-5Distance: 0.1 mi
- 4/10Richfield Middle SchoolGrades: 6-8Distance: 2.6 mi
- 5/10Richfield Senior High SchoolGrades: 9-12Distance: 1.6 mi

Get pre-qualified for a loan
At Zillow Home Loans, we can pre-qualify you in as little as 5 minutes with no impact to your credit score.An equal housing lender. NMLS #10287.
Sell for more on Zillow
Get a free Zillow Showcase℠ listing and you could sell for .
$314,500
2% more+ $6,290
With Zillow Showcase(estimated)
$320,790