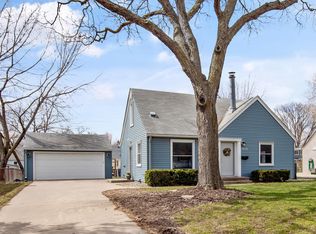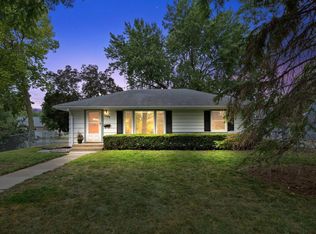Closed
$250,000
7234 4th Ave S, Richfield, MN 55423
3beds
1,110sqft
Single Family Residence
Built in 1955
8,276.4 Square Feet Lot
$266,100 Zestimate®
$225/sqft
$2,159 Estimated rent
Home value
$266,100
$253,000 - $279,000
$2,159/mo
Zestimate® history
Loading...
Owner options
Explore your selling options
What's special
Welcome to a charming home in Richfield, MN, making its market debut! This cozy residence, lovingly maintained by its original owner, features 3 bedrooms and 1 bathroom. A great two-car garage and a partially fenced-in yard perfect for outdoor activities. Upper level finished living space and 3rd bedroom or hobby room that is super cool. The finished basement stands out with a cool bar, creating an inviting space with potential to make it your own.
This home offers a unique opportunity to own a piece of Richfield history.
Zillow last checked: 8 hours ago
Listing updated: June 13, 2025 at 03:21pm
Listed by:
Tricia Jo Leanger 612-220-4256,
Compass
Bought with:
Erin McCullough
Compass
Source: NorthstarMLS as distributed by MLS GRID,MLS#: 6702285
Facts & features
Interior
Bedrooms & bathrooms
- Bedrooms: 3
- Bathrooms: 1
- Full bathrooms: 1
Bedroom 1
- Level: Main
- Area: 99 Square Feet
- Dimensions: 11x9
Bedroom 2
- Level: Main
- Area: 121 Square Feet
- Dimensions: 11x11
Bedroom 3
- Level: Upper
- Area: 192 Square Feet
- Dimensions: 16x12
Dining room
- Level: Main
- Area: 63 Square Feet
- Dimensions: 9x7
Family room
- Level: Lower
- Area: 300 Square Feet
- Dimensions: 30x10
Kitchen
- Level: Main
- Area: 56 Square Feet
- Dimensions: 8x7
Living room
- Level: Main
- Area: 187 Square Feet
- Dimensions: 17x11
Heating
- Forced Air
Cooling
- Central Air
Appliances
- Included: Dishwasher, Dryer, Refrigerator, Washer
Features
- Basement: Other
- Has fireplace: No
Interior area
- Total structure area: 1,110
- Total interior livable area: 1,110 sqft
- Finished area above ground: 1,110
- Finished area below ground: 0
Property
Parking
- Total spaces: 2
- Parking features: Detached
- Garage spaces: 2
Accessibility
- Accessibility features: None
Features
- Levels: One and One Half
- Stories: 1
Lot
- Size: 8,276 sqft
- Dimensions: 0.19 acres
- Features: Wooded
Details
- Foundation area: 780
- Parcel number: 3402824140110
- Zoning description: Residential-Single Family
Construction
Type & style
- Home type: SingleFamily
- Property subtype: Single Family Residence
Materials
- Wood Siding
- Roof: Asphalt
Condition
- Age of Property: 70
- New construction: No
- Year built: 1955
Utilities & green energy
- Gas: Electric
- Sewer: City Sewer/Connected
- Water: City Water/Connected
Community & neighborhood
Location
- Region: Richfield
- Subdivision: William R Jessups Add
HOA & financial
HOA
- Has HOA: No
Price history
| Date | Event | Price |
|---|---|---|
| 6/17/2025 | Listing removed | $2,200$2/sqft |
Source: Zillow Rentals | ||
| 6/13/2025 | Sold | $250,000$225/sqft |
Source: | ||
| 6/13/2025 | Listed for rent | $2,200$2/sqft |
Source: Zillow Rentals | ||
Public tax history
| Year | Property taxes | Tax assessment |
|---|---|---|
| 2025 | $3,425 -2.6% | $264,000 +3.6% |
| 2024 | $3,518 +5.3% | $254,800 -3.4% |
| 2023 | $3,342 +5.7% | $263,800 +0.3% |
Find assessor info on the county website
Neighborhood: 55423
Nearby schools
GreatSchools rating
- 2/10Centennial Elementary SchoolGrades: PK-5Distance: 0.9 mi
- 4/10Richfield Middle SchoolGrades: 6-8Distance: 1.7 mi
- 5/10Richfield Senior High SchoolGrades: 9-12Distance: 0.7 mi

Get pre-qualified for a loan
At Zillow Home Loans, we can pre-qualify you in as little as 5 minutes with no impact to your credit score.An equal housing lender. NMLS #10287.
Sell for more on Zillow
Get a free Zillow Showcase℠ listing and you could sell for .
$266,100
2% more+ $5,322
With Zillow Showcase(estimated)
$271,422
