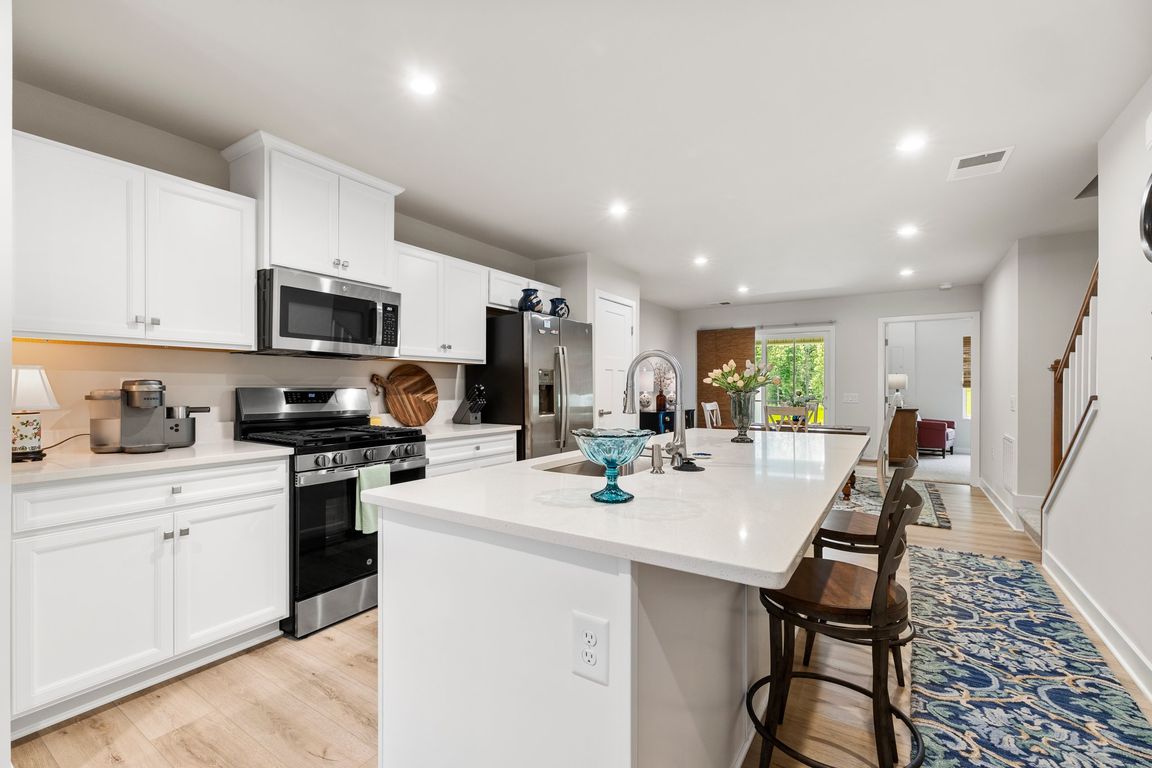
For salePrice cut: $2K (10/1)
$312,000
3beds
1,607sqft
7234 Lyon Taylor Ln, New Kent, VA 23124
3beds
1,607sqft
Townhouse
Built in 2024
2,395 sqft
1 Attached garage space
$194 price/sqft
$249 monthly HOA fee
What's special
Covered back porchLarge center islandUpgraded cabinetsUpgraded flooringPremium gas stoveGourmet kitchenPrimary suite
Welcome to 7234 Lyon Taylor Lane – an elegant, upgrade-packed 3-bedroom, 2.5-bath townhome offering 1,635 square feet of smart, stylish living in a desirable 55+ community. From the attached one-car garage, step into a thoughtfully designed open floor plan featuring upgraded flooring throughout and a gourmet kitchen with a large center ...
- 121 days |
- 370 |
- 10 |
Source: CVRMLS,MLS#: 2517781 Originating MLS: Central Virginia Regional MLS
Originating MLS: Central Virginia Regional MLS
Travel times
Kitchen
Family Room
Primary Bedroom
Zillow last checked: 7 hours ago
Listing updated: October 01, 2025 at 09:57am
Listed by:
Emina Hasic 804-393-4130,
Long & Foster REALTORS,
Kyle Yeatman 804-516-6413,
Long & Foster REALTORS
Source: CVRMLS,MLS#: 2517781 Originating MLS: Central Virginia Regional MLS
Originating MLS: Central Virginia Regional MLS
Facts & features
Interior
Bedrooms & bathrooms
- Bedrooms: 3
- Bathrooms: 3
- Full bathrooms: 2
- 1/2 bathrooms: 1
Primary bedroom
- Description: Carpet, en-suite bath, walk-in closet
- Level: First
- Dimensions: 14.0 x 12.0
Bedroom 2
- Description: Carpet, large closet space
- Level: Second
- Dimensions: 12.0 x 10.0
Bedroom 3
- Description: Carpet, large closet space
- Level: Second
- Dimensions: 13.0 x 12.0
Dining room
- Description: Eat-in dining space, open to kitchen, patio access
- Level: First
- Dimensions: 12.0 x 9.0
Other
- Description: Shower
- Level: First
Other
- Description: Tub & Shower
- Level: Second
Half bath
- Level: First
Kitchen
- Description: LVP, granite counters, island, pantry
- Level: First
- Dimensions: 14.0 x 12.0
Laundry
- Description: Tile, washer, dryer, storage space
- Level: First
- Dimensions: 6.0 x 5.0
Living room
- Description: LVP, recessed lighting, open to kitchen
- Level: First
- Dimensions: 15.0 x 12.0
Heating
- Forced Air, Natural Gas
Cooling
- Electric
Appliances
- Included: Dryer, Dishwasher, Gas Water Heater, Microwave, Oven, Refrigerator, Stove, Water Heater, Washer
- Laundry: Washer Hookup, Dryer Hookup
Features
- Dining Area, Eat-in Kitchen, Granite Counters, High Ceilings, Kitchen Island, Bath in Primary Bedroom, Main Level Primary, Pantry, Recessed Lighting, Walk-In Closet(s)
- Flooring: Carpet, Tile, Vinyl
- Basement: Crawl Space
- Attic: Walk-In
Interior area
- Total interior livable area: 1,607 sqft
- Finished area above ground: 1,607
- Finished area below ground: 0
Video & virtual tour
Property
Parking
- Total spaces: 1
- Parking features: Attached, Direct Access, Driveway, Garage, Garage Door Opener, Paved
- Attached garage spaces: 1
- Has uncovered spaces: Yes
Features
- Levels: Two
- Stories: 2
- Patio & porch: Patio
- Exterior features: Paved Driveway
- Pool features: Pool, Community
- Fencing: None
Lot
- Size: 2,395.8 Square Feet
- Features: Level
Details
- Parcel number: 118742
Construction
Type & style
- Home type: Townhouse
- Architectural style: Two Story,Transitional
- Property subtype: Townhouse
- Attached to another structure: Yes
Materials
- Drywall, Frame, Vinyl Siding
- Roof: Composition,Shingle
Condition
- Resale
- New construction: No
- Year built: 2024
Utilities & green energy
- Sewer: Community/Coop Sewer
- Water: Public
Community & HOA
Community
- Features: Common Grounds/Area, Clubhouse, Home Owners Association, Maintained Community, Pool, Tennis Court(s), Street Lights, Sidewalks
- Senior community: Yes
- Subdivision: Townhomes at Four Seasons
HOA
- Has HOA: Yes
- Services included: Association Management, Common Areas, Maintenance Grounds, Maintenance Structure, Pool(s), Recreation Facilities
- HOA fee: $249 monthly
Location
- Region: New Kent
Financial & listing details
- Price per square foot: $194/sqft
- Date on market: 6/26/2025
- Ownership: Individuals
- Ownership type: Sole Proprietor