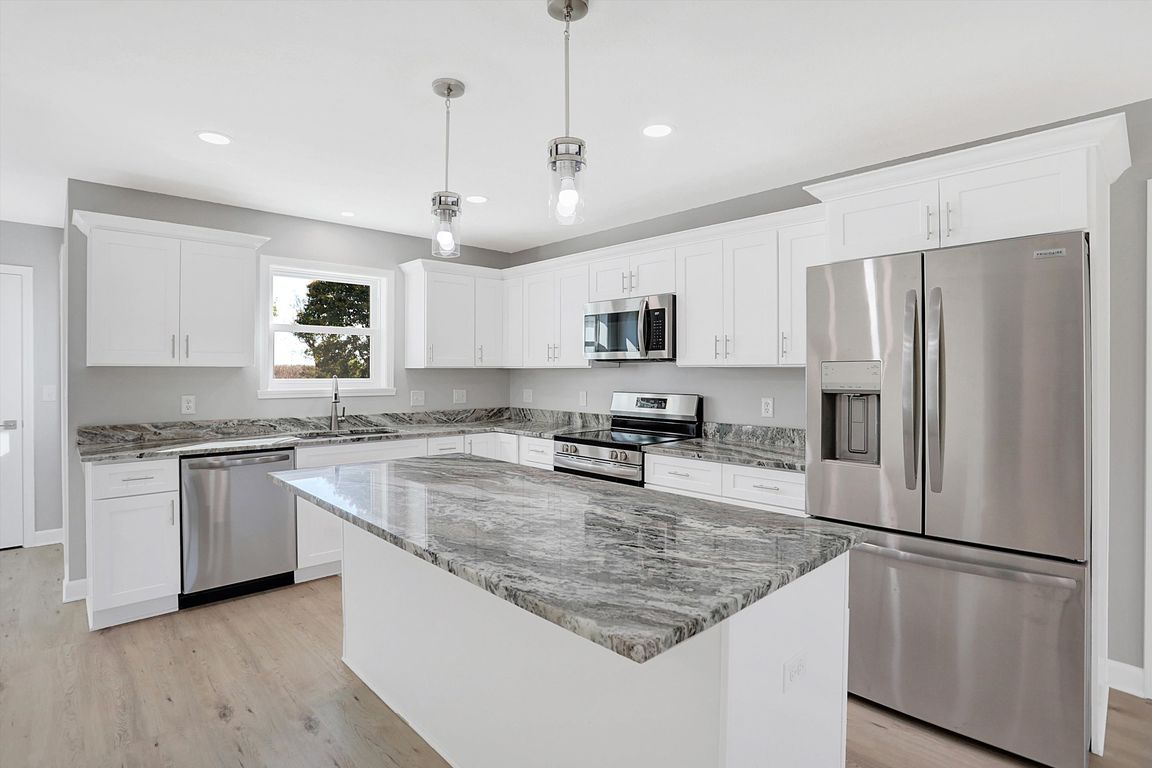
ActivePrice cut: $14K (10/9)
$329,000
3beds
1,604sqft
7234 N Christopher Ln, Fairland, IN 46126
3beds
1,604sqft
Residential, single family residence
Built in 2024
0.48 Acres
2 Attached garage spaces
$205 price/sqft
What's special
Dining areaCovered front porchPrimary suiteFantasy brown graniteSpectacular kitchenWhite shaker cabinetsRear patio
RARE opportunity to buy a BRAND-NEW home in Triton Schools! Pull up prepared to be wowed! This beauty boasts of 3bds, 2 bths, laundry, office, and open concept LR/Kit in 1,604 sq ft on almost 1/2 acre, only 5 minutes to the Fairland or London Road and I74 exit ...
- 357 days |
- 937 |
- 44 |
Source: MIBOR as distributed by MLS GRID,MLS#: 22006788
Travel times
Kitchen
Living Room
Bedroom
Zillow last checked: 7 hours ago
Listing updated: October 09, 2025 at 05:58am
Listing Provided by:
Alicia Barr 317-512-3767,
HIGH BARR Real Estate, LLC
Source: MIBOR as distributed by MLS GRID,MLS#: 22006788
Facts & features
Interior
Bedrooms & bathrooms
- Bedrooms: 3
- Bathrooms: 2
- Full bathrooms: 2
- Main level bathrooms: 2
- Main level bedrooms: 3
Primary bedroom
- Level: Main
- Area: 270 Square Feet
- Dimensions: 18x15
Bedroom 2
- Level: Main
- Area: 140 Square Feet
- Dimensions: 14x10
Bedroom 3
- Level: Main
- Area: 140 Square Feet
- Dimensions: 14x10
Kitchen
- Level: Main
- Area: 330 Square Feet
- Dimensions: 22x15
Laundry
- Level: Main
- Area: 80 Square Feet
- Dimensions: 10x8
Living room
- Level: Main
- Area: 242 Square Feet
- Dimensions: 22x11
Office
- Level: Main
- Area: 80 Square Feet
- Dimensions: 10x8
Heating
- Forced Air, Propane
Cooling
- Central Air
Appliances
- Included: Dishwasher, Electric Water Heater, Microwave, Electric Oven, Refrigerator, Water Heater, Water Softener Rented
- Laundry: Connections All, Laundry Room
Features
- Attic Pull Down Stairs, Breakfast Bar, Kitchen Island, Eat-in Kitchen, Walk-In Closet(s)
- Windows: Wood Work Painted
- Has basement: No
- Attic: Pull Down Stairs
Interior area
- Total structure area: 1,604
- Total interior livable area: 1,604 sqft
Video & virtual tour
Property
Parking
- Total spaces: 2
- Parking features: Attached, Concrete, Gravel
- Attached garage spaces: 2
- Details: Garage Parking Other(Finished Garage, Garage Door Opener)
Features
- Levels: One
- Stories: 1
- Patio & porch: Covered, Patio
Lot
- Size: 0.48 Acres
- Features: Rural - Subdivision
Details
- Additional structures: Barn Mini
- Parcel number: 730228300053000013
- Special conditions: Broker Owned
- Horse amenities: None
Construction
Type & style
- Home type: SingleFamily
- Architectural style: Ranch
- Property subtype: Residential, Single Family Residence
Materials
- Stone, Vinyl Siding
- Foundation: Block
Condition
- New Construction
- New construction: Yes
- Year built: 2024
Details
- Builder name: Amb Contracting, Llc
Utilities & green energy
- Electric: 200+ Amp Service
- Sewer: Septic Tank
- Water: Well, Private
- Utilities for property: Electricity Connected
Community & HOA
Community
- Subdivision: Carmarla
Location
- Region: Fairland
Financial & listing details
- Price per square foot: $205/sqft
- Annual tax amount: $178
- Date on market: 10/24/2024
- Electric utility on property: Yes