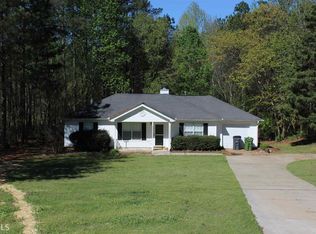Closed
$430,000
7234 Post Rd, Winston, GA 30187
4beds
2,676sqft
Single Family Residence
Built in 1965
2.6 Acres Lot
$416,700 Zestimate®
$161/sqft
$2,281 Estimated rent
Home value
$416,700
$354,000 - $488,000
$2,281/mo
Zestimate® history
Loading...
Owner options
Explore your selling options
What's special
WANT IT ALL? Here it is! This property offers land and an impeccably maintained, updated ranch home featuring beautiful hardwood floors. The main level includes three spacious bedrooms and two bathrooms, with a majorly upgraded master bath you're sure to love. The kitchen has been updated and showcases stunning granite countertops, stainless steel appliances, a gas range, microwave, and a view of the expansive, covered deck-perfect for entertaining or relaxing. Dreaming of a place like this? Now's your chance! The finished basement includes a theater room, den, additional bedroom, second kitchen, and its own covered parking-ideal for rental income, multi-generational living, or in-laws. Now, let's talk about the land-wow! There's a large workshop with electricity, a storage shed, and a screened-in pool house/porch (also wired with electricity). Enjoy those hot Georgia summers in your very own large, saltwater inground pool, fully fenced for privacy and safety. Your private oasis awaits! Relax on the covered back deck while soaking in views of the trees, land, and pool. Or unwind in the screened-in pool house with lantern lights glowing-you may never want to leave.
Zillow last checked: 8 hours ago
Listing updated: July 29, 2025 at 12:09pm
Listed by:
Kim A Rowe 6789882637,
Chapman Hall Realtors
Bought with:
Non Mls Salesperson, 410019
Non-Mls Company
Source: GAMLS,MLS#: 10545032
Facts & features
Interior
Bedrooms & bathrooms
- Bedrooms: 4
- Bathrooms: 3
- Full bathrooms: 3
- Main level bathrooms: 2
- Main level bedrooms: 3
Dining room
- Features: Seats 12+, Separate Room
Kitchen
- Features: Breakfast Area, Country Kitchen, Second Kitchen, Solid Surface Counters
Heating
- Central
Cooling
- Ceiling Fan(s), Central Air
Appliances
- Included: Dishwasher, Microwave, Oven/Range (Combo)
- Laundry: Mud Room
Features
- Beamed Ceilings, In-Law Floorplan, Master On Main Level, Tile Bath
- Flooring: Hardwood, Tile
- Basement: Bath Finished,Concrete,Exterior Entry,Finished,Full,Interior Entry
- Has fireplace: No
Interior area
- Total structure area: 2,676
- Total interior livable area: 2,676 sqft
- Finished area above ground: 1,388
- Finished area below ground: 1,288
Property
Parking
- Total spaces: 4
- Parking features: Attached, Basement, Carport, Garage
- Has attached garage: Yes
- Has carport: Yes
Features
- Levels: One
- Stories: 1
- Patio & porch: Deck, Porch, Screened
- Exterior features: Other
- Has private pool: Yes
- Pool features: In Ground, Salt Water
- Fencing: Back Yard,Chain Link,Fenced,Front Yard
Lot
- Size: 2.60 Acres
- Features: Level, Private
Details
- Additional structures: Other, Outbuilding, Pool House, Shed(s), Workshop
- Parcel number: 01170350008
Construction
Type & style
- Home type: SingleFamily
- Architectural style: Brick 4 Side
- Property subtype: Single Family Residence
Materials
- Brick
- Roof: Metal
Condition
- Updated/Remodeled
- New construction: No
- Year built: 1965
Utilities & green energy
- Sewer: Septic Tank
- Water: Public
- Utilities for property: Electricity Available, Natural Gas Available, Water Available
Community & neighborhood
Security
- Security features: Smoke Detector(s)
Community
- Community features: None
Location
- Region: Winston
- Subdivision: None
Other
Other facts
- Listing agreement: Exclusive Right To Sell
- Listing terms: Cash,Conventional,FHA,VA Loan
Price history
| Date | Event | Price |
|---|---|---|
| 7/25/2025 | Sold | $430,000-14%$161/sqft |
Source: | ||
| 7/2/2025 | Pending sale | $499,900$187/sqft |
Source: | ||
| 6/17/2025 | Listed for sale | $499,900+203%$187/sqft |
Source: | ||
| 12/21/2017 | Sold | $165,000$62/sqft |
Source: | ||
Public tax history
| Year | Property taxes | Tax assessment |
|---|---|---|
| 2025 | -- | $93,840 |
| 2024 | -- | $93,840 |
| 2023 | -- | $93,840 +27.5% |
Find assessor info on the county website
Neighborhood: 30187
Nearby schools
GreatSchools rating
- 7/10South Douglas Elementary SchoolGrades: K-5Distance: 1 mi
- 6/10Fairplay Middle SchoolGrades: 6-8Distance: 1 mi
- 6/10Alexander High SchoolGrades: 9-12Distance: 6.7 mi
Schools provided by the listing agent
- Elementary: South Douglas
- Middle: Fairplay
- High: Alexander
Source: GAMLS. This data may not be complete. We recommend contacting the local school district to confirm school assignments for this home.
Get a cash offer in 3 minutes
Find out how much your home could sell for in as little as 3 minutes with a no-obligation cash offer.
Estimated market value$416,700
Get a cash offer in 3 minutes
Find out how much your home could sell for in as little as 3 minutes with a no-obligation cash offer.
Estimated market value
$416,700
