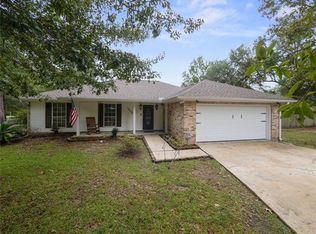Closed
Price Unknown
72342 Kustenmacher Rd, Abita Springs, LA 70420
3beds
1,050sqft
Single Family Residence
Built in 1990
0.65 Acres Lot
$213,600 Zestimate®
$--/sqft
$1,560 Estimated rent
Home value
$213,600
$194,000 - $235,000
$1,560/mo
Zestimate® history
Loading...
Owner options
Explore your selling options
What's special
Welcome to your dream home in the charming town of Abita Springs! This cozy 3-bedroom, 2-bathroom gem sits on an oversized lot, just outside of town limits, offering plenty of space for outdoor living and entertaining. The inviting large front porch sets the stage for relaxing evenings and friendly neighborhood chats. Make your way inside to discover a nice floor plan that seamlessly connects the living, dining, and kitchen areas, perfect for modern living and effortless gatherings. The spacious fenced back yard is a sweet bonus, complete with a shed for extra storage. Enjoy the best of outdoor living with a covered back patio, perfect for morning coffee or weekend BBQs. Located just minutes away from the scenic Tammany Trace and all that Abita Springs has to offer, this home provides the perfect blend of tranquility and convenience. Don’t miss the opportunity to make this delightful house your new home in the heart of Abita Springs!
Zillow last checked: 8 hours ago
Listing updated: July 31, 2024 at 03:19pm
Listed by:
Nathan Bell 985-515-0782,
Keller Williams NOLA Northlake,
Lena Nesbit 985-788-0291,
Keller Williams NOLA Northlake
Bought with:
Rhonda Armantrout
United Real Estate Partners
Source: GSREIN,MLS#: 2455674
Facts & features
Interior
Bedrooms & bathrooms
- Bedrooms: 3
- Bathrooms: 2
- Full bathrooms: 2
Primary bedroom
- Description: Flooring: Tile
- Level: Lower
- Dimensions: 9.8000 x 10.6000
Bedroom
- Description: Flooring: Tile
- Level: Lower
- Dimensions: 9.9000 x 10.4000
Bedroom
- Description: Flooring: Tile
- Level: Lower
- Dimensions: 9.9000 x 10.6000
Primary bathroom
- Description: Flooring: Tile
- Level: Lower
- Dimensions: 4.4000 x 8.7000
Bathroom
- Description: Flooring: Tile
- Level: Lower
- Dimensions: 82.2800 x 4.8000
Dining room
- Description: Flooring: Tile
- Level: Lower
- Dimensions: 7.7000 x 9.9000
Kitchen
- Description: Flooring: Tile
- Level: Lower
- Dimensions: 9.9000 x 9.2000
Living room
- Description: Flooring: Tile
- Level: Lower
- Dimensions: 13.2000 x 15.1000
Heating
- Gas
Cooling
- Central Air, 1 Unit
Appliances
- Included: Dryer, Dishwasher, Microwave, Oven, Range, Refrigerator, Washer
- Laundry: Washer Hookup, Dryer Hookup
Features
- Ceiling Fan(s), Carbon Monoxide Detector, Stainless Steel Appliances, Smart Home
- Windows: Screens
- Has fireplace: No
- Fireplace features: None
Interior area
- Total structure area: 1,475
- Total interior livable area: 1,050 sqft
Property
Parking
- Parking features: Driveway
Features
- Levels: One
- Stories: 1
- Patio & porch: Covered, Wood, Patio
- Exterior features: Fence, Patio
- Pool features: None
Lot
- Size: 0.65 Acres
- Dimensions: 129 x 302 x 30 x 111 x 92 x 161
- Features: Irregular Lot, Outside City Limits, Oversized Lot
Details
- Additional structures: Shed(s)
- Parcel number: 130270
- Special conditions: None
Construction
Type & style
- Home type: SingleFamily
- Architectural style: Traditional
- Property subtype: Single Family Residence
Materials
- Brick
- Foundation: Slab
- Roof: Shingle
Condition
- Excellent
- Year built: 1990
Utilities & green energy
- Sewer: Public Sewer
- Water: Public
Green energy
- Energy efficient items: Windows
Community & neighborhood
Security
- Security features: Security System, Closed Circuit Camera(s), Smoke Detector(s)
Location
- Region: Abita Springs
- Subdivision: Not A Subdivision
Price history
| Date | Event | Price |
|---|---|---|
| 7/31/2024 | Sold | -- |
Source: | ||
| 7/23/2024 | Pending sale | $214,900$205/sqft |
Source: | ||
| 7/4/2024 | Contingent | $214,900$205/sqft |
Source: | ||
| 6/27/2024 | Listed for sale | $214,900$205/sqft |
Source: | ||
Public tax history
| Year | Property taxes | Tax assessment |
|---|---|---|
| 2024 | -- | $14,193 +12.9% |
| 2023 | -- | $12,576 |
| 2022 | $748 +0.9% | $12,576 |
Find assessor info on the county website
Neighborhood: 70420
Nearby schools
GreatSchools rating
- 7/10Abita Springs Elementary SchoolGrades: PK-3Distance: 0.6 mi
- 7/10Fontainebleau Junior High SchoolGrades: 7-8Distance: 5.1 mi
- 8/10Fontainebleau High SchoolGrades: 9-12Distance: 4.9 mi
Sell with ease on Zillow
Get a Zillow Showcase℠ listing at no additional cost and you could sell for —faster.
$213,600
2% more+$4,272
With Zillow Showcase(estimated)$217,872
