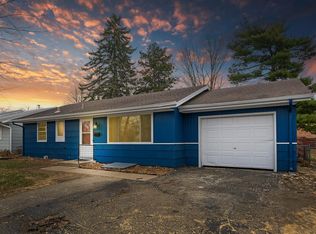A wonderful home on a quiet street- well maintained three bedroom rambler! Close to shopping. 2 wood burning fireplaces, new roof in 2016, hardwood floors. This home features a large informal dining area, spacious living room w/ wood burning fireplace, a 42x12 family room w/ wood burning fireplace, large fenced in backyard, and for the handyman, an extra wide double car garage to work and for storage! Come and take a look! This one wont last.
This property is off market, which means it's not currently listed for sale or rent on Zillow. This may be different from what's available on other websites or public sources.

